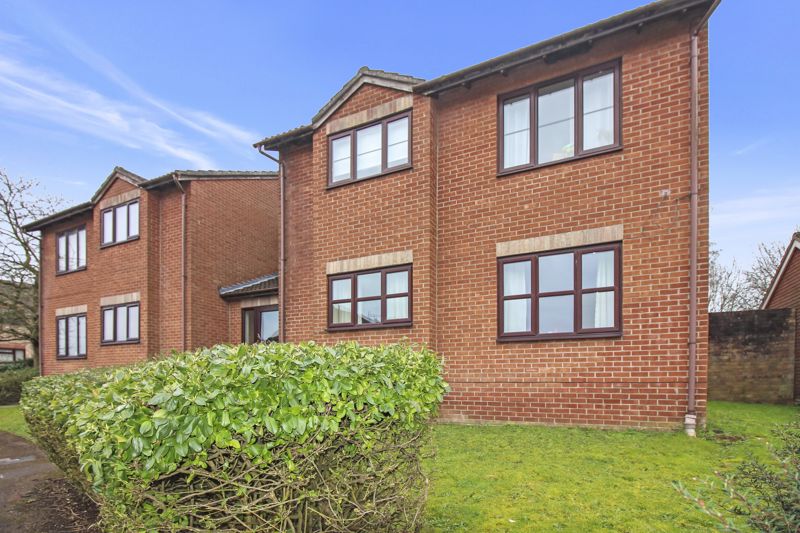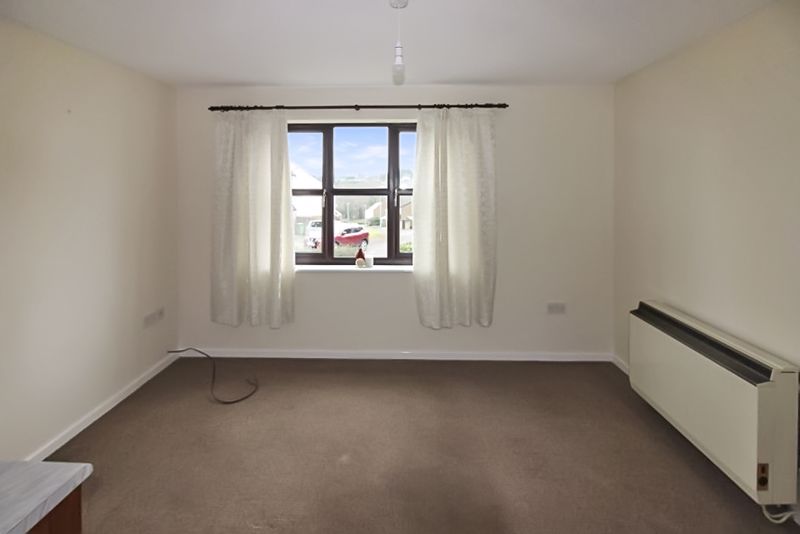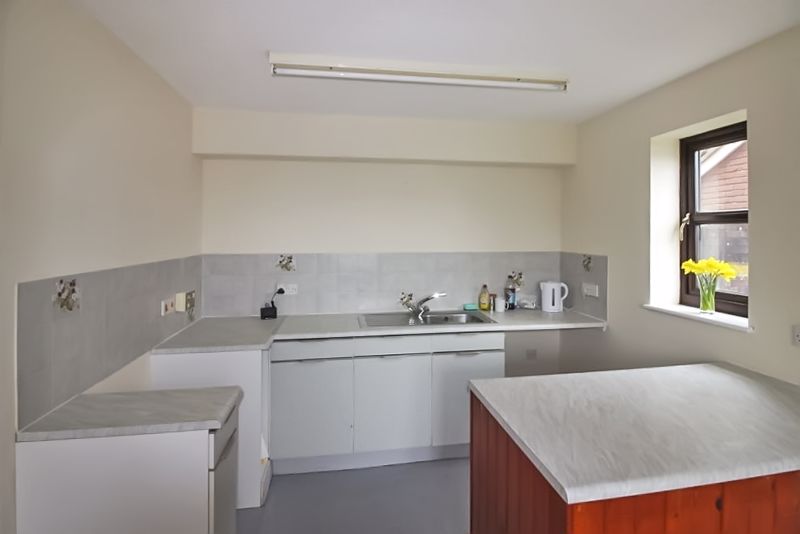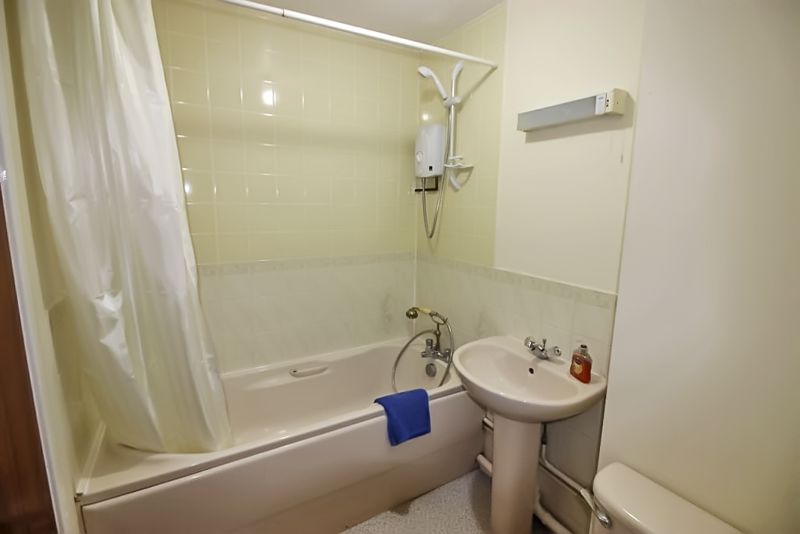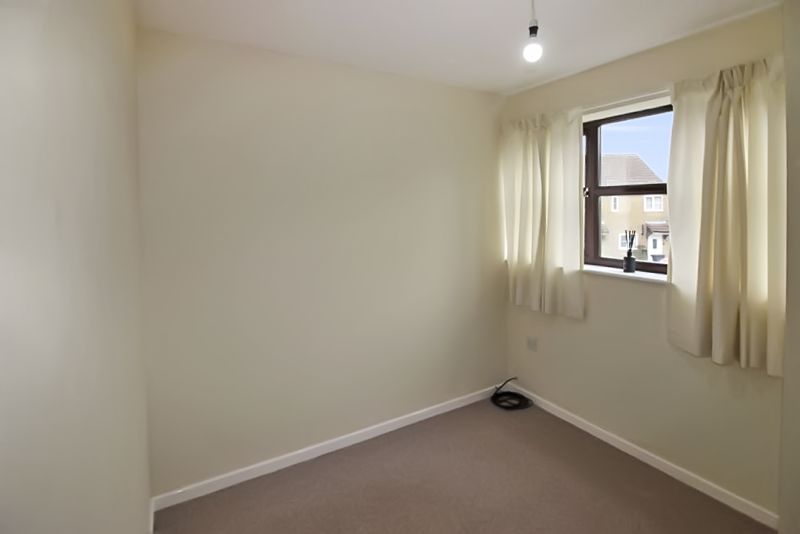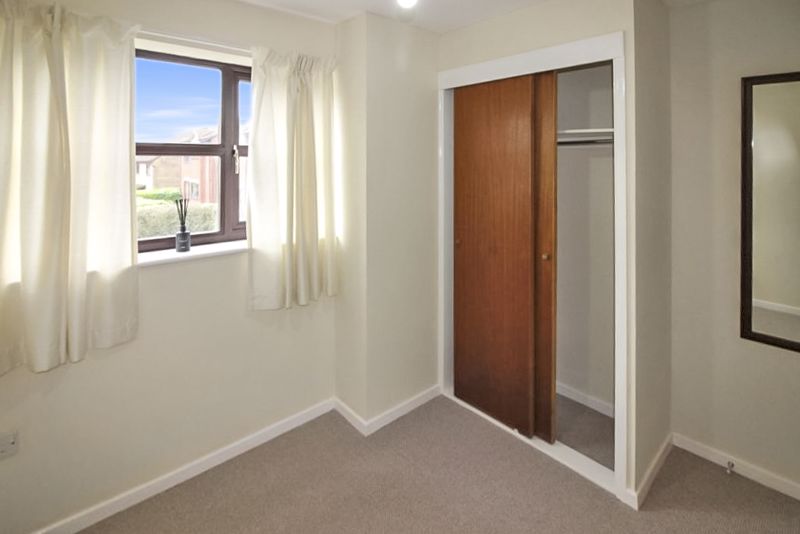Fairways Avenue, Coleford £90,500
Please enter your starting address in the form input below.
Please refresh the page if trying an alternate address.
- RECEPTION HALL
- LIVING ROOM/KITCHEN
- BEDROOM
- BATHROOM
- OUTSIDE
- WALKING DISTANCE OF THE TOWN CENTRE
A ONE BEDROOM GROUND FLOOR APARTMENT WITHIN WALKING DISTANCE OF THE TOWN CENTRE
Communal reception through security door to front door.
RECEPTION HALL
9'8 x 7'5 narrowing to 2'4 Night storage heater, shelved storage cupboard, security telephone handset.
LIVING ROOM / KITCHEN
15'8 x 12'5 narrowing to 9'4 Kitchen area - a range of base level storage units with work top surfaces incorporating single drainer stainless steel sink unit with tiled splashbacks, fluorescent lighting and double glazed window to side. Living area - night storage heater, textured ceiling and double glazed window to front.
BEDROOM
9' 6'' x 8' 0'' (2.89m x 2.44m)
Double wardrobe with shelf and hanging rail, textured ceiling, window to front.
BATHROOM
Three piece suite comprising panelled bath with hair washing attachment connected to the mixer taps, close coupled WC, pedestal wash hand basin, sliding door to airing cupboard with shelf and hot water tank with electric emersion.
OUTSIDE
Communal garden area and car parking to rear, bin store is also provided.
SERVICES: MAINS WATER, DRAINAGE AND ELECTRICITY, TELEPHONE SUBJECT TO BT TRANSFER REGULATIONS.
PLEASE NOTE: THE HEATING SYSTEM, APPLIANCES WHERE STATED AND SERVICES, HAVE NOT BEEN TESTED.
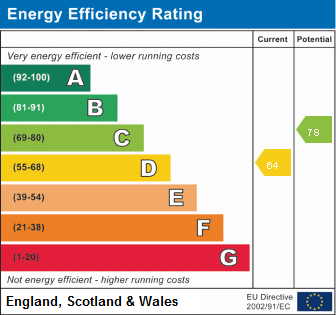
Coleford GL16 8RP




