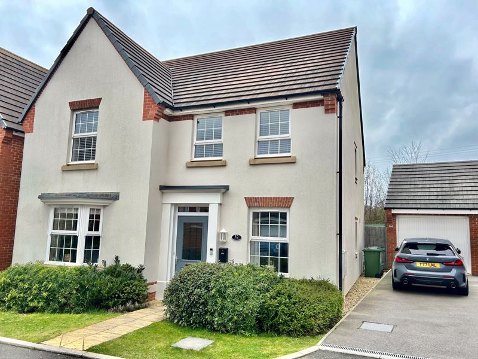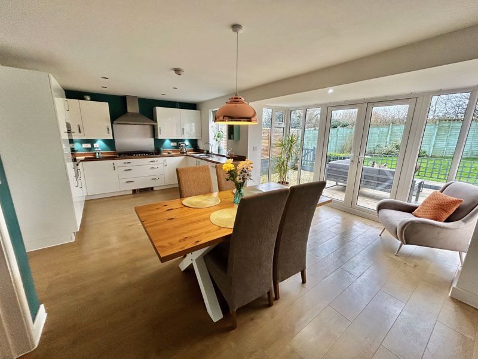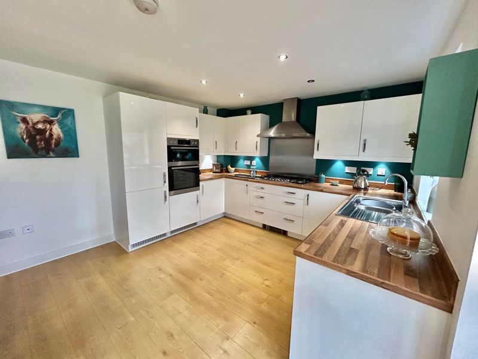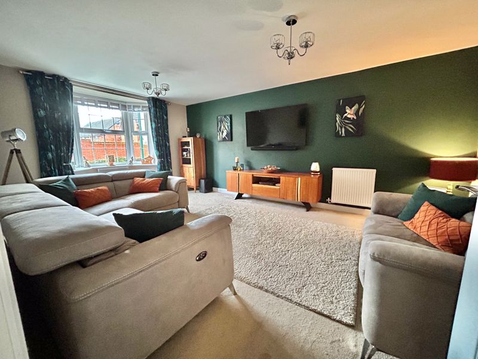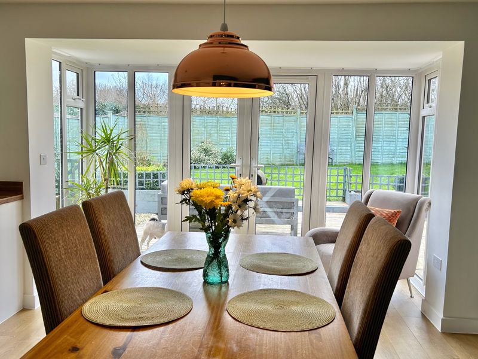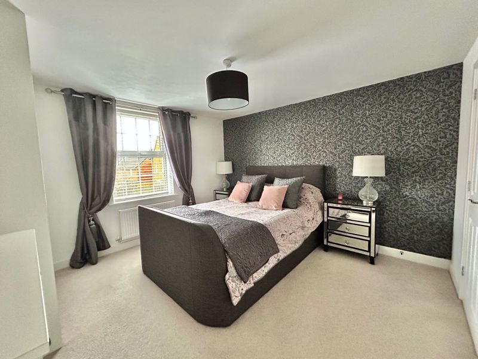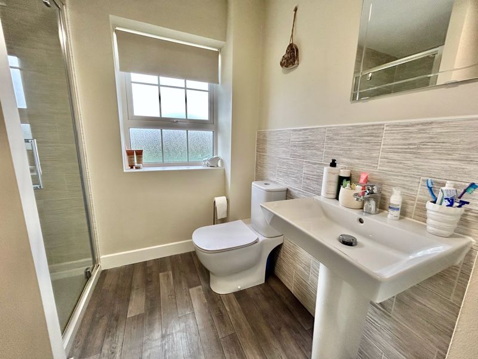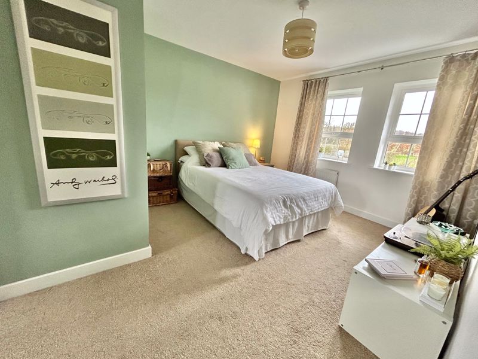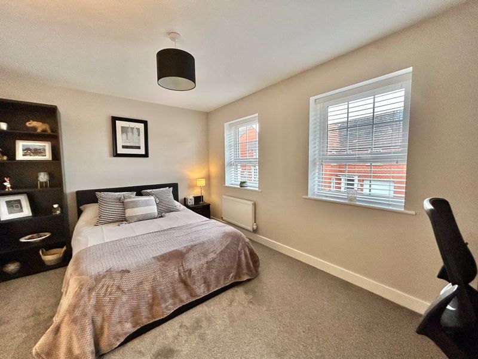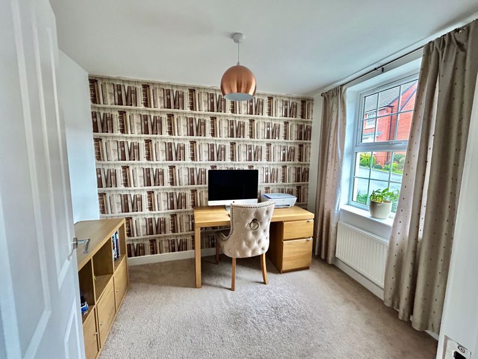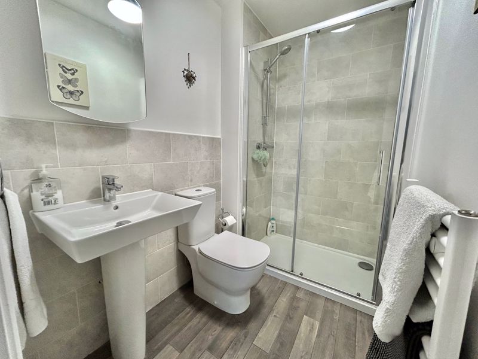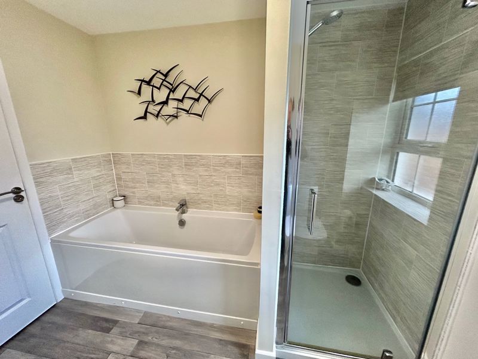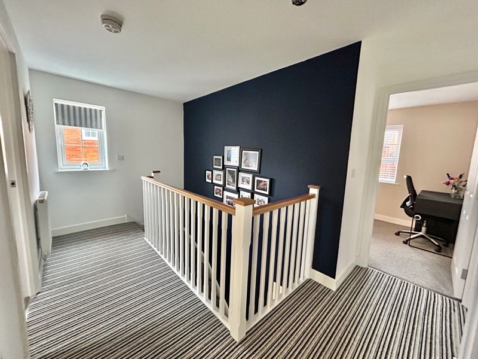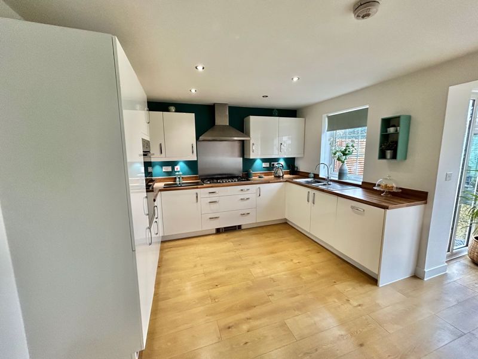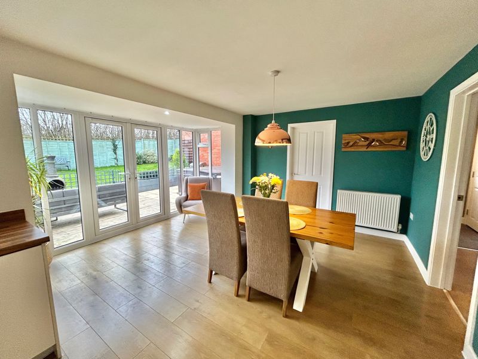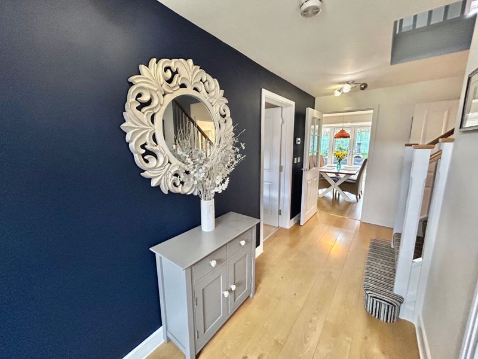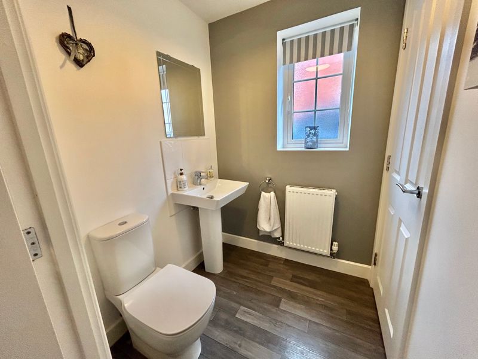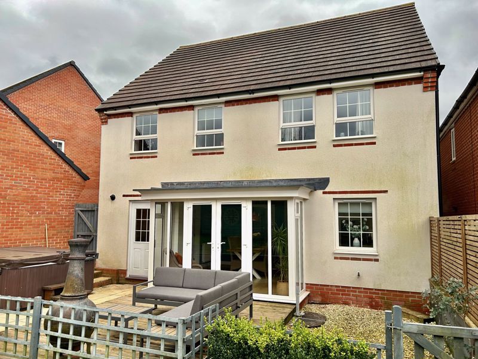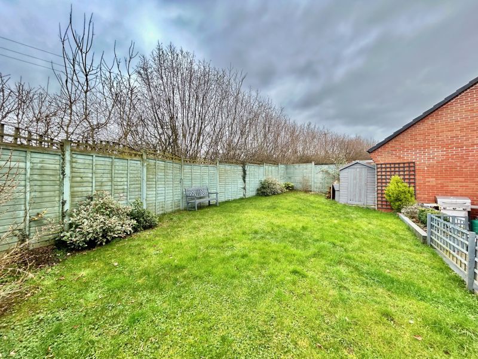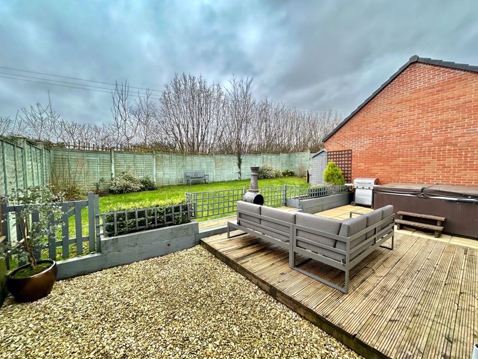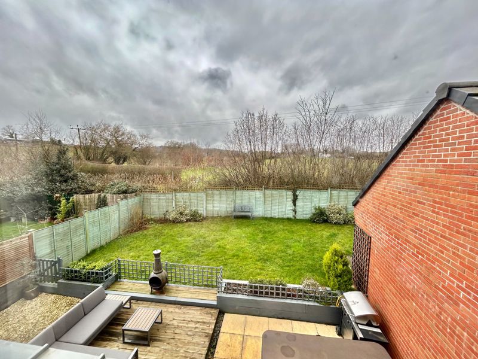Inwood Drive, Coleford £425,000
Please enter your starting address in the form input below.
Please refresh the page if trying an alternate address.
- FOUR BEDROOMS
- LARGE KITCHEN/LIVING AREA & LOUNGE
- GAS CENTRAL HEATING
- GEORGIAN STYLE WINDOWS
- UTILITY ROOM
- DOWNSTAIRS W.C.
- GOOD SIZED GARDEN BACKING ONTO COUNTRYSIDE
- GARAGE & OFF ROAD PARKING
- BATHROOM & EN-SUITE
KJT Residential are delighted to offer for sale, this immaculately presented and stylish four bedroomed detached home on this award winning development on the outskirts of Coleford.
The historic market town of Coleford is in the delightful Forest of Dean, close to the Wye Valley. Well located for all motorway links (M50 & M48 are within a 12 mile radius) yet enjoys a full range of local facilities to include: cinema, post office, banks, library, shops, 2 supermarkets, pubs and restaurants. Primary and secondary schooling with further education, leisure centre (at the college campus) and two separate golf courses.
A wider range of facilities are also available throughout the Forest of Dean including an abundance of woodland and river walks. The Severn crossings and M4 towards London, Bristol and Cardiff are easily reached from this area along with the cities of Gloucester and Cheltenham for access onto the M5 and the Midlands.
Front door to -
Hall
Radiator, oak flooring.
Downstairs W.C.
2 piece suite, radiator, built-in cupboard, tiled splash-backs.
Study
9' 3'' x 7' 8'' (2.82m x 2.34m)
Radiator, window to front.
Lounge
17' 8'' x 12' 0'' (5.38m x 3.65m)
Bay window to front, two radiators,
Kitchen
20' 0'' x 14' 0'' (narrowing to 11' 3") (6.09m x 4.26m)
Fitted at wall and base level, double oven, six ring gas hob with extractor over, dishwasher, fridge/freezer, radiators, oak flooring downlighters, oriel area, French doors to garden.
Utility Room
8' 3'' x 5' 0'' (2.51m x 1.52m)
Radiator, door to rear, plumbing for washing machine, sink unit, extractor, gas boiler for central heating and domestic hot water.
Landing
Window to side, radiator, airing cupboard, loft access.
Bedroom One
12' 10'' x 12' 0'' (3.91m x 3.65m)
Built-in wardrobes, window to front, radiator.
En-suite
W.C., sink unit, towel rail radiator, double shower cubicle, tiling to walls, extractor.
Bedroom Two
12' 9'' x 10' 3'' (3.88m x 3.12m)
Built-in wardrobes, radiator, two windows to rear with views.
Bedroom Three
13' 6'' x 9' 5'' (4.11m x 2.87m)
Two windows to front, radiator.
Bedroom Four
10' 6'' x 7' 6'' (3.20m x 2.28m)
Storage recess, radiator, window to rear with views.
Bathroom
9' 0'' x 7' 5'' (2.74m x 2.26m)
Panelled bath, sink unit, W.C., shower cubicle, towel rail radiator, tiled splash-backs, window to rear, extractor.
Garden
There is a grassed front garden with herbaceous borders, path to front door and driveway to garage. The rear has a garden shed, decked area, lawn, herbaceous borders, patio area, hot-tub.
Services
All main services connected to the property. The heating system and services where applicable have not been tested.
Click to enlarge
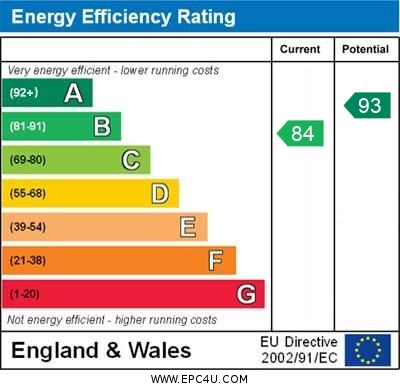
Coleford GL16 8EZ




