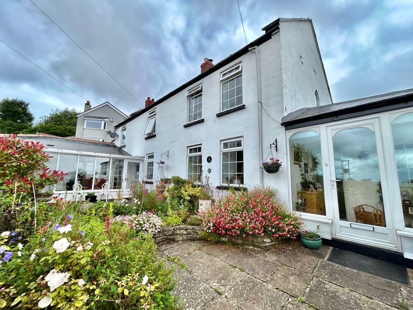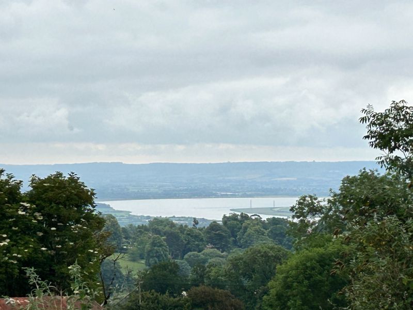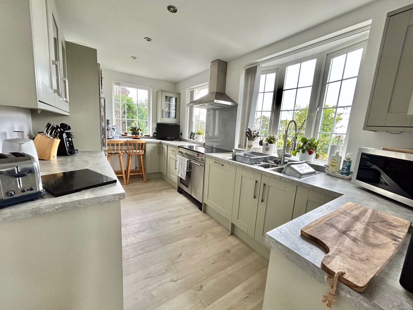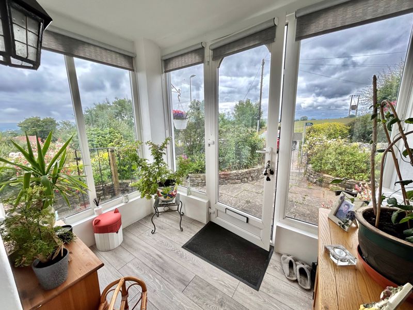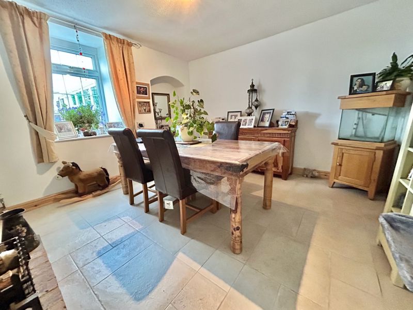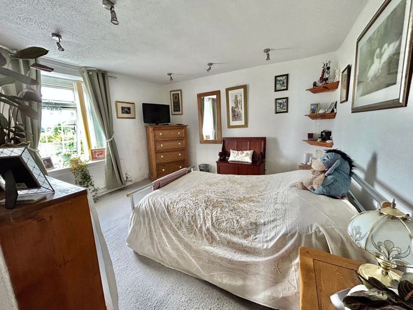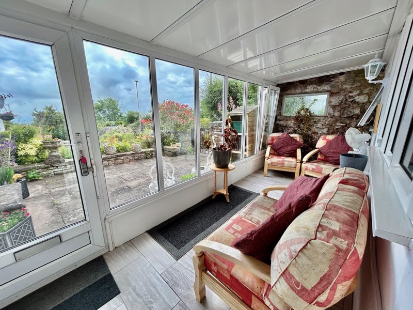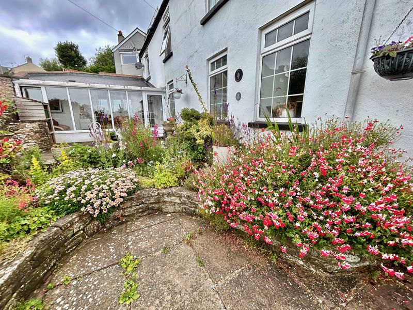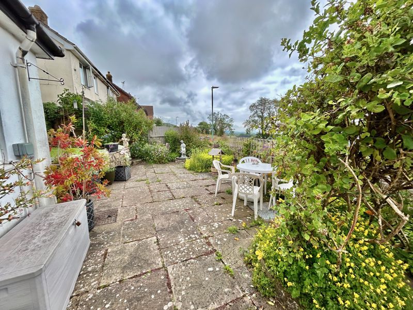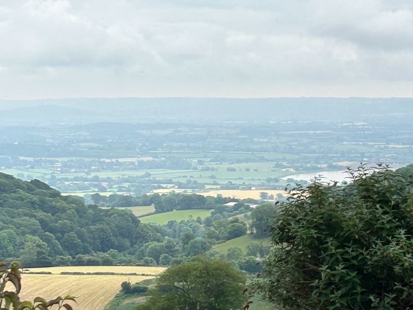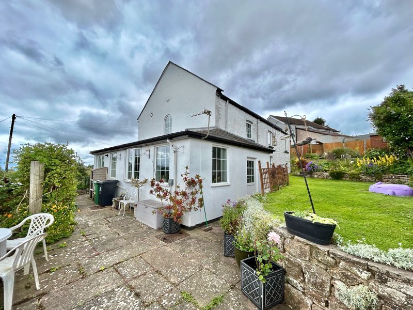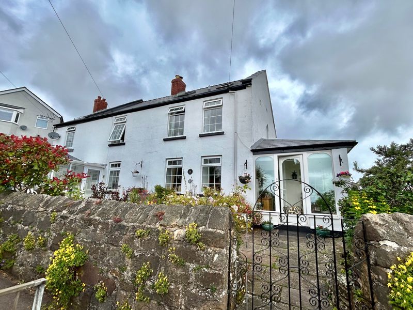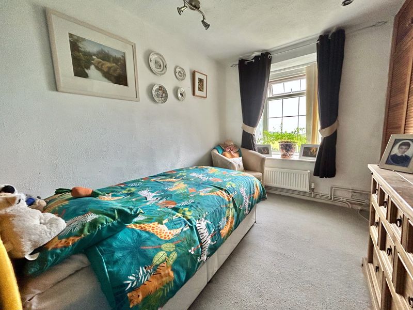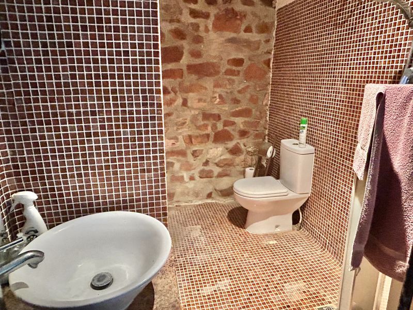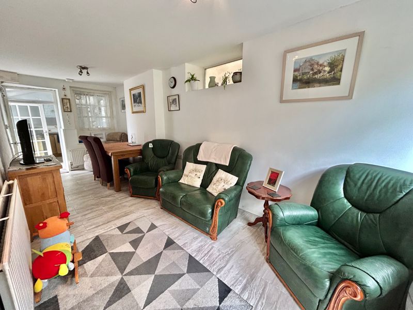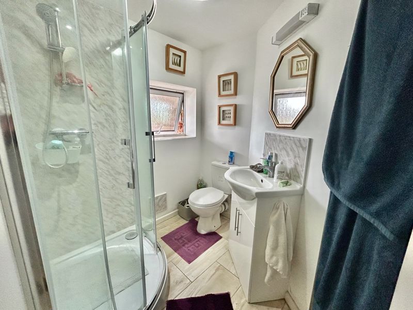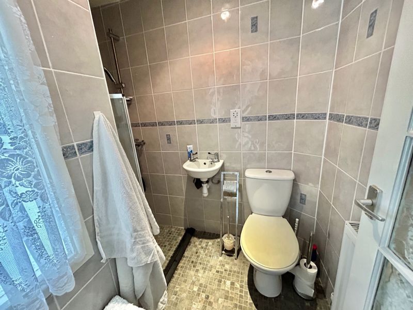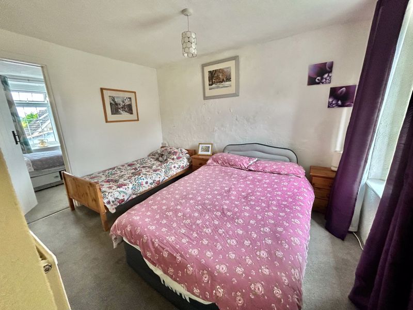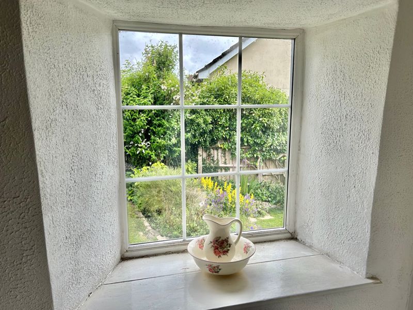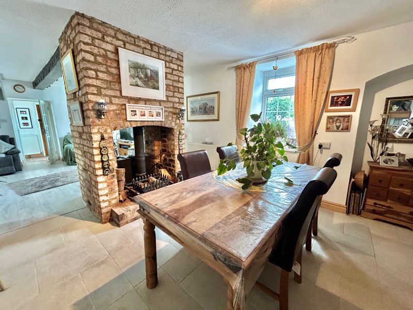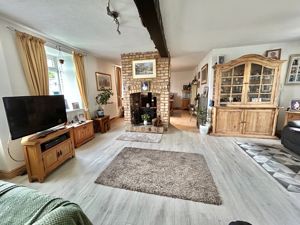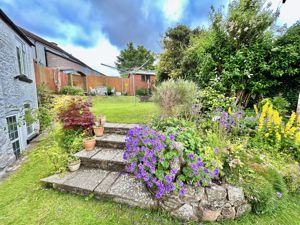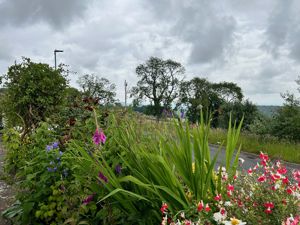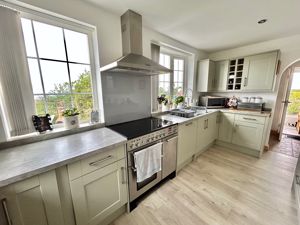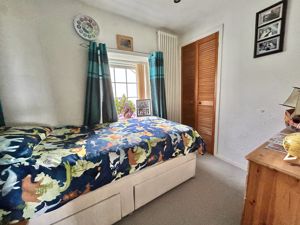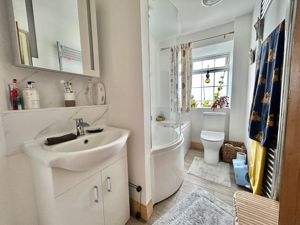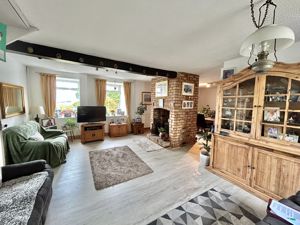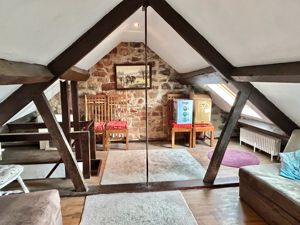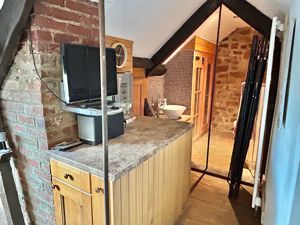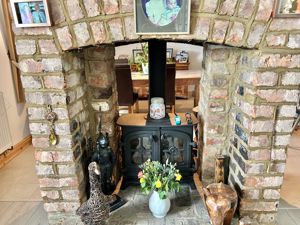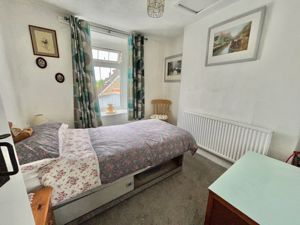Littledean Hill Road, Cinderford Offers in the Region Of £415,000
Please enter your starting address in the form input below.
Please refresh the page if trying an alternate address.
- DETACHED HOUSE
- LARGE LIVING ROOM
- KITCHEN
- DOWNSTAIRS CLOAKROOM
- UTILITY ROOM
- GAS CENTRAL HEATING
- DOUBLE GLAZING
- FAR REACHING VIEWS
- OFF ROAD PARKING
- POTENTIAL HOLIDAY HOME
KJT Residential are delighted to offer for sale a spacious, period detached house (formerly a Chapel) dating back to 1824 offering five bedrooms in total, ideal multigenerational accommodation or holiday home with stunning views across the River Severn with piece of land and garaging opposite.
The market town of Cinderford offers a range of amenities to include shops, post office, supermarkets, library, health centre, community hospital, dentist, sports and leisure centre, primary and secondary education and a bus service to Gloucester which is approximately 14 miles away and surrounding areas.
A wider range of facilities also available throughout the Forest of Dean including an abundance of woodland and river walks. The Severn Crossings and M4 towards London, Bristol and Cardiff are easily reached from this area along with the cities of Gloucester and Cheltenham for access onto the M5 and the Midlands.
UPVC glazed door to -
Entrance Porch
Windows to side and front, wood effect flooring, front door to -
Inner Hall
Access to roof space, radiator, tiled floor.
Utility
5' 0'' x 4' 0'' (1.52m x 1.22m)
Gas boiler for central heating and domestic hot water, plumbing for automatic washing machine, fridge/freezer, window to front.
Kitchen
15' 4'' x 8' 1'' (4.67m x 2.46m)
Fitted at wall and base level providing worktop and storage space, sink unit, space for range cooker with hood over, glass splash-back, breakfast bar, space for fridge/freezer, wood laminate flooring, window to side, two windows to front with views, door to -
Side Hall
4' 1'' x 3' 1'' (1.24m x 0.94m)
Tiling to walls and floor, window to side, door to -
Cloakroom
Two piece suite, tiling to walls and floor, radiator, window to rear.
Lounge
19' 11'' x 14' 2'' (6.07m x 4.31m)
Brick fireplace with wood burner inset, two radiators, two windows to front with views, window to rear, opening into -
Dining Room
12' 2'' x 13' 9'' maximum (3.71m x 4.19m)
Feature arched alcove, two radiators, tiled floor, door to Rear Hall, window to front with views.
From Lounge, stairs to -
First Floor Landing
Feature arched window to front with far reaching views, storage cupboard with shelving.
Bedroom One
12' 4'' x 11' 5'' (3.76m x 3.48m)
Built-in wardrobe, radiator, window to front with views.
Bedroom Two
9' 8'' x 7' 9'' (2.94m x 2.36m)
Radiator, built-in wardrobe, alcove shelving space, window to front with views.
Bedroom Three
8' 8'' x 6' 10'' (2.64m x 2.08m)
Vertical radiator, window to rear, stairs to Loft Room.
Bathroom
Three piece suite comprising W.C., panelled bath with shower over, curved shower screen, wet board surround, extractor, vanity wash hand basin, towel rail radiator, wood effect flooring, window to front.
From Bedroom Three, stairs to -
Loft Room
14' 8'' x 14' 5'' (4.47m x 4.39m)
Exposed beams, exposed stone wall, radiator, wood laminate flooring, two skylights to front with views, opening into -
Utility
6' 10'' x 6' 0'' (2.08m x 1.83m)
Exposed beams, exposed brickwork, worktop area with integrated drinks fridge, eaves storage with hanging rail and lighting, vertical radiator, opening into -
Wet Room
7' 5'' x 5' 11'' (2.26m x 1.80m)
Close coupled W.C., shower, vanity wash hand basin, fully tiled with feature exposed stone wall, timber clad sauna, window to front.
From Dining Room, door to -
Rear Hall
Stairs to first floor, window to rear, radiator, under-stairs storage area, door to -
Lounge/Diner
20' 11'' x 7' 10'' (6.37m x 2.39m)
Tiled floor, two radiators, window and door to rear.
Utility
9' 1'' x 8' 1'' (2.77m x 2.46m)
Wall mounted gas boiler for central heating and domestic hot water, range of base units, sink unit, plumbing for automatic washing machine, tiled floor, extractor hood, space for cooker, window to side, door to -
Conservatory
16' 4'' x 16' 1'' (4.97m x 4.90m)
Of three quarter glazed construction with views, tiled floor, feature stone wall.
Bathroom
Close couple W.C., vanity wash hand basin, shower cubicle with wet board surround, extractor, towel rail radiator, access to roof space, tiled floor, window to front.
From the Rear Hall, stairs lead up to -
First Floor Landing
Access to roof space, window to rear.
Bedroom One
11' 7'' x 9' 0'' (3.53m x 2.74m)
Radiator, window to rear.
Bedroom Two
8' 11'' x 8' 2'' (2.72m x 2.49m)
Access to roof space, radiator, window to front with far reaching views.
Shower Room
Close coupled W.C., wall mounted wash hand basin, shower and screen, tiling to walls and floor, ceiling fan, radiator.
Outside
The property is approached via a wrought iron gate, leading to pretty cottage gardens to front and side, all enjoying a tremendous outlook. To the rear of the property there is a further garden with lawns, herbaceous borders and garden shed, again having a lovely outlook and there is a separate patio area. Across the road from the property is a large parking area and good sized dilapidated garage/workshop block.
Services
All main services connected to the property. The heating system and services where applicable have not been tested.

Cinderford GL14 2BJ



