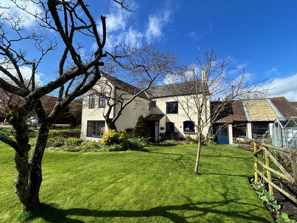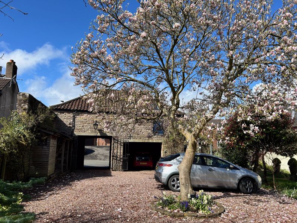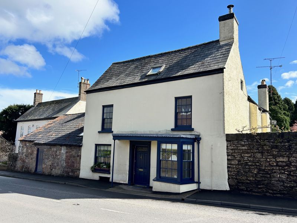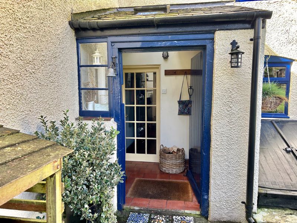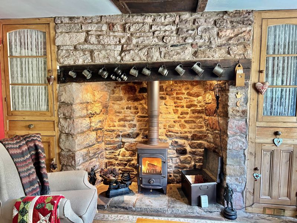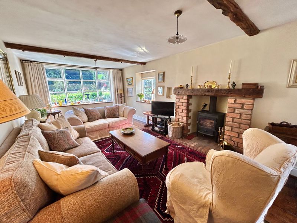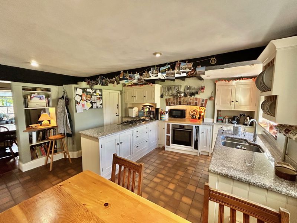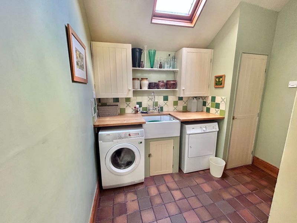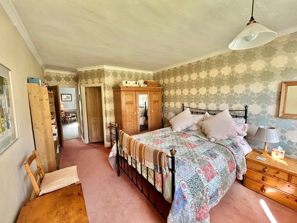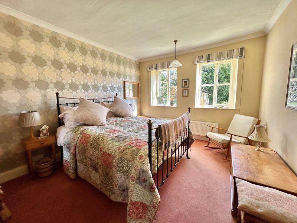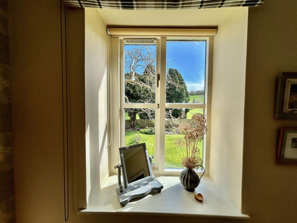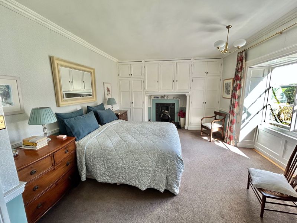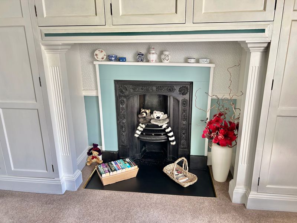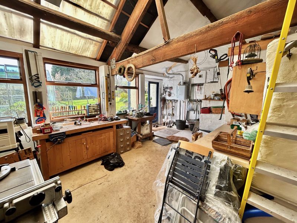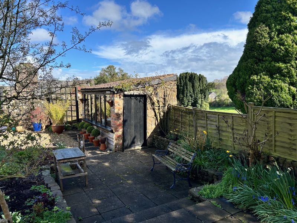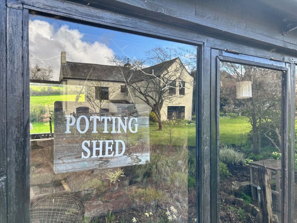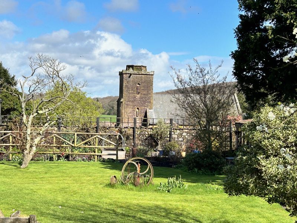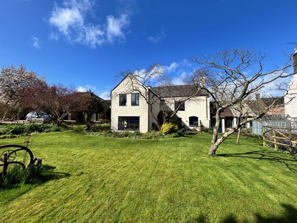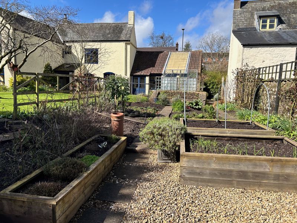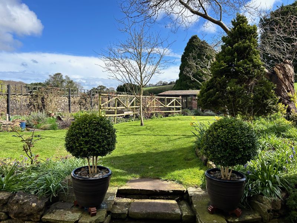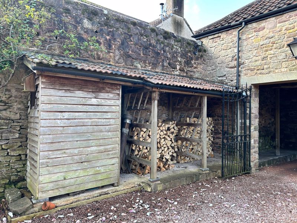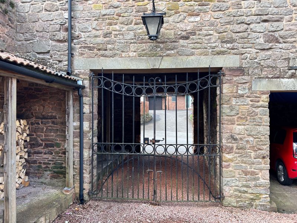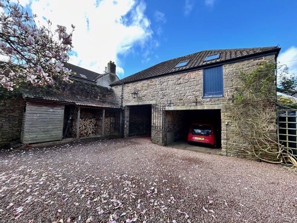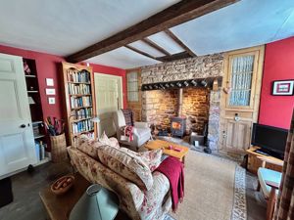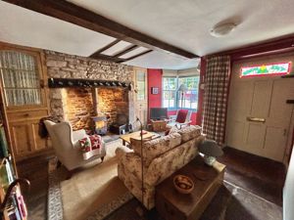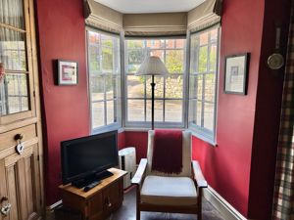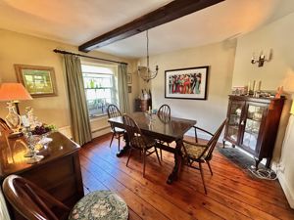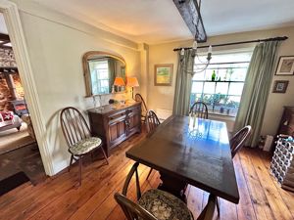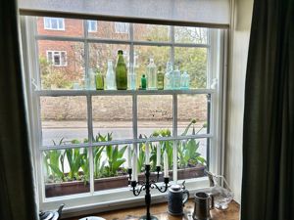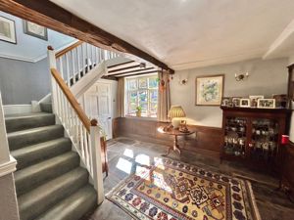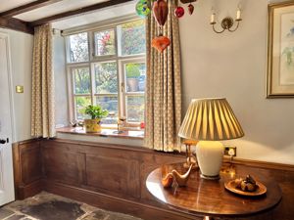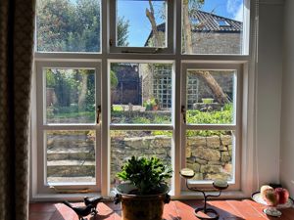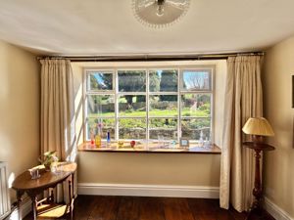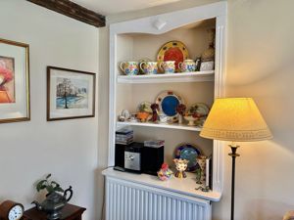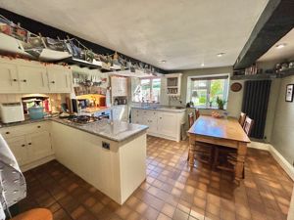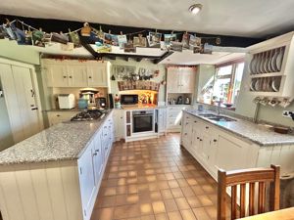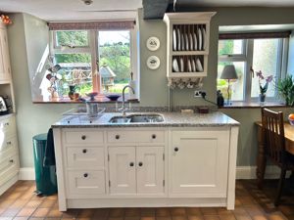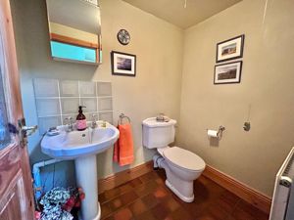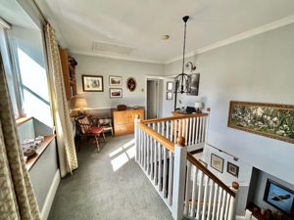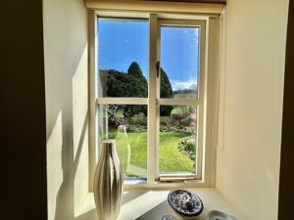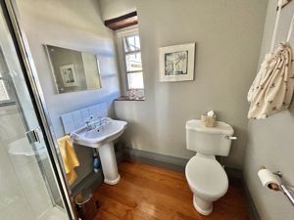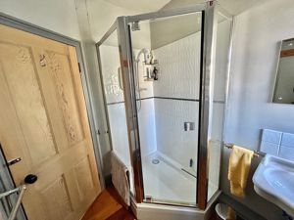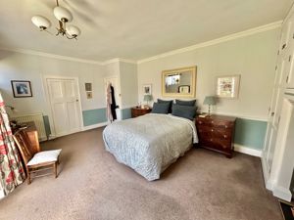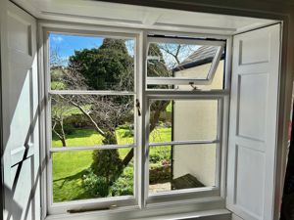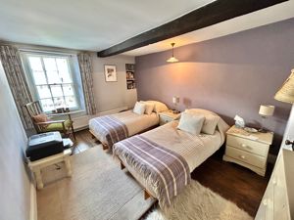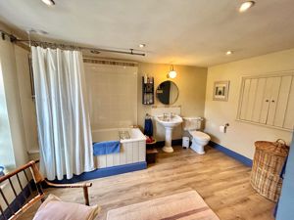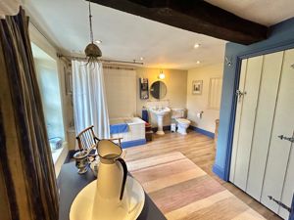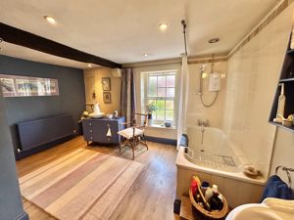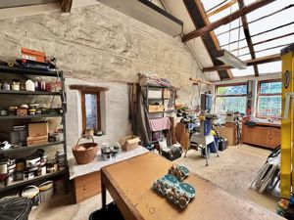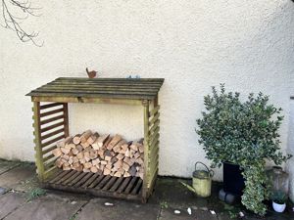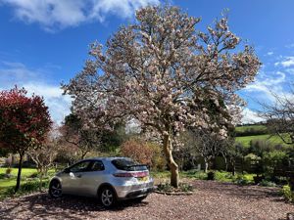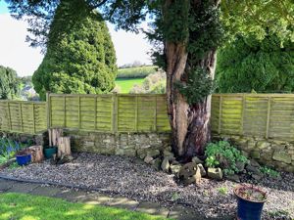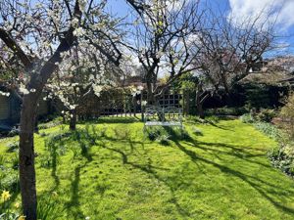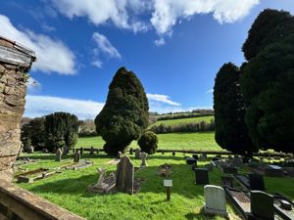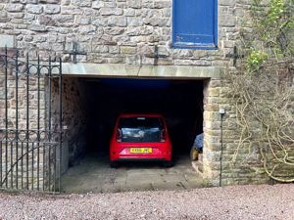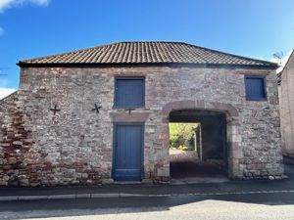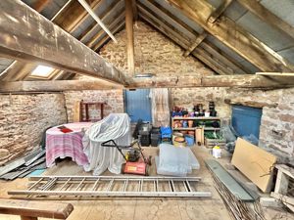Church Street Littledean, Littledean £635,000
Please enter your starting address in the form input below.
Please refresh the page if trying an alternate address.
- THREE DOUBLE BEDROOMS
- FOUR RECEPTION ROOMS
- BATHROOM AND EN-SUITE
- LARGE SOUTH FACING GARDENS
- LARGE WORKSHOP AND BARN
- COUNTRYSIDE AND CHURCH VIEWS
- INGLENOOK FIREPLACE
- GAS CENTRAL HEATING
- MUCH CHARACTER AND CHARM
KJT Residential are pleased to offer for sale, this beautifully presented historic and characterful former 17th century coaching inn situated in the increasingly sought after village of Littledean. The property is a fine example of a house, sympathetically modernised whilst, retaining the charm and ambience typical of its age.
Littledean is a Village on the outskirts of the Town of Cinderford and is surrounded by beautiful woodlands. There is local shopping, primary school and is on a bus route to the Town of Cinderford with a good range of amenities, also to the City of Gloucester which is approx. 14 miles away.
A wider range of facilities also available throughout the Forest of Dean including an abundance of woodland and river walks. The Severn Crossings and M4 towards London, Bristol and Cardiff are easily reached from this area along with the cities of Gloucester and Cheltenham for access onto the M5 and the Midlands.
(Off Church Street), entrance door to -
Reception Room
12' 2'' x 11' 7'' (3.71m x 3.53m)
Bay window to front, Inglenook fireplace, beamed ceiling, flagstone floor, radiator.
Dining Room
12' 0'' x 10' 6'' (3.65m x 3.20m)
Sliding sash window to front, wood floor, beamed ceiling, alcove.
Kitchen
15' 10'' x 12' 7'' (4.82m x 3.83m)
Fitted at wall and base level with bespoke range of units, granite worktops, inset sink, gas hob, integrated oven, plate rack, beams to ceiling, quarry tiled floor, windows overlooking the gardens, radiator.
Rear Hall
Radiator, 9" quarry tiled floor, glazed door to -
Rear Porch
9" quarry tiled floor, door to gardens.
Reception Room
14' 6'' x 10' 10'' (4.42m x 3.30m)
Oak Wainscot, window to side, under-stairs storage cupboard, radiator, beamed ceiling, oak staircase.
Living Room
19' 7'' x 11' 4'' (5.96m x 3.45m)
Elm floor boards, brick fireplace with wood-burning stove, beamed ceiling, alcove, radiator, window to side, feature picture window overlooking the gardens.
First Floor Landing
13' 4'' x 11' 10'' (4.06m x 3.60m)
Access to loft, Dado rail, radiator. Agent's Note: The loft has potential for conversion.
Bedroom One
16' 6'' x 11' 2'' (5.03m x 3.40m)
Windows to rear with views, radiator. En-suite Shower Room: Shower cubicle, W.C., sink unit, radiator/towel rail, pine floor.
Bedroom Two
18' 7'' x 12' 3'' (5.66m x 3.73m)
Built-in wardrobes, cast iron fireplace, radiators, built-in cupboards, window to rear with views.
Bedroom Three
12' 6'' x 9' 6'' (3.81m x 2.89m)
Radiator, elm floor boarding, built-in cupboard, beamed ceiling window to front.
Bathroom
12' 8'' x 11' 9'' (3.86m x 3.58m)
Period style three piece suite comprising panelled bath, pedestal wash hand basin, built-in cupboard, airing cupboard, radiator.
From the Kitchen, access to -
Utility Room
Quarry tiled floor, skylight, radiator, Belfast sink, plumbing for washing machine, built-in cupboard, leading through to W.C. with three piece suite, quarry tiled floor, radiator, also accessing -
Workshop/Store
22' 0'' x 21' 0'' (6.70m x 6.40m)
Sink unit, gas boiler for central heating and domestic hot water, original bread oven, doors and windows to rear, original roof timbers.
Outside
The property is approached via an arched gateway which runs underneath a substantial barn which has a garage area 18' x 15' with flagstone floor and steps leading to first floor store 18' x 15' with skylight and exposed roof timbers. Other buildings include a potting shed and log store. The gardens are a feature of the property being generous, landscaped, private and South facing with lawned area, vegetable plot, attractive shrubs and trees. There is a gravel parking and turning area and fine views to the nearby church and surrounding countryside.
Services
All main services connected to the property. The heating system and services where applicable have not been tested.

Littledean GL14 3NL




