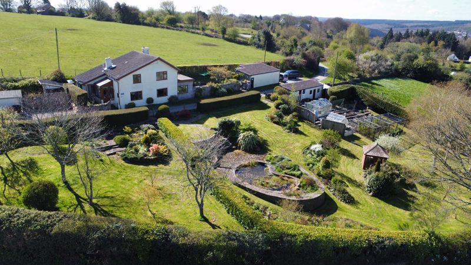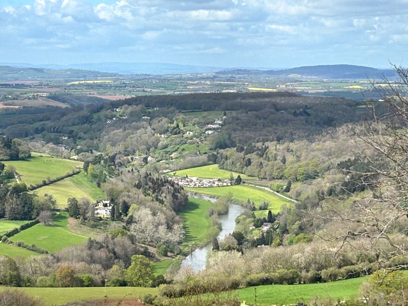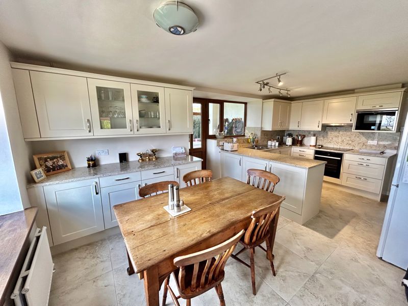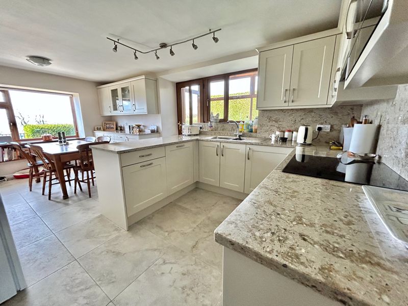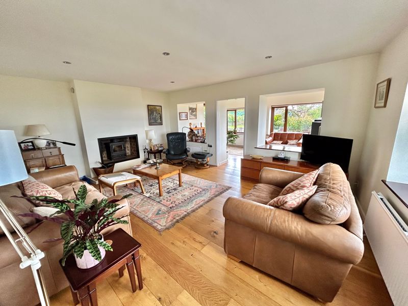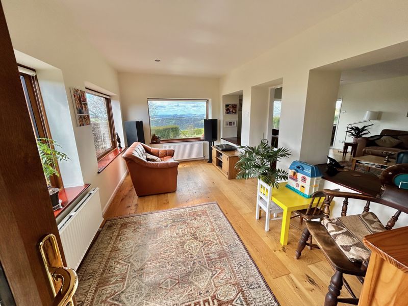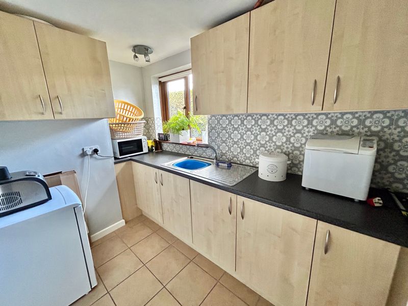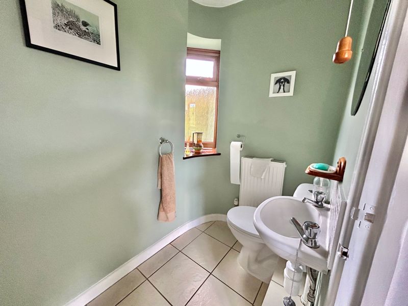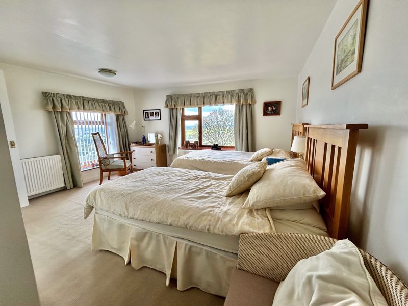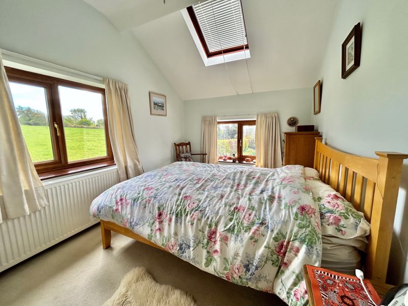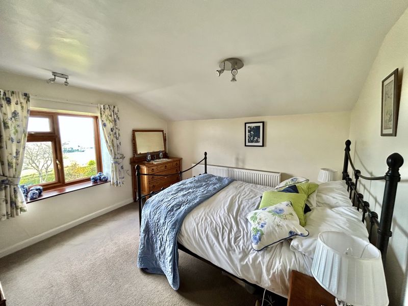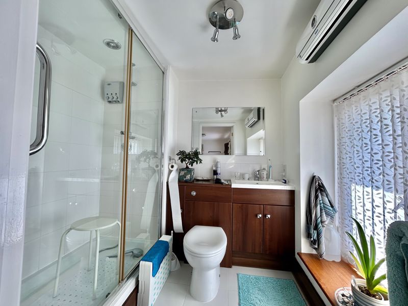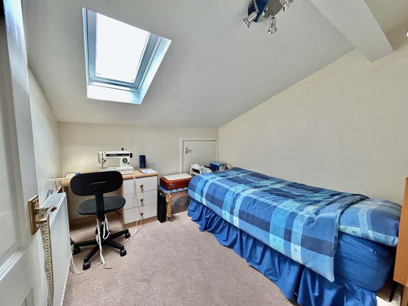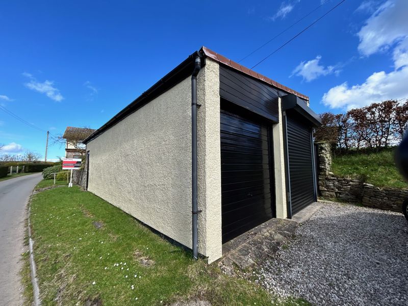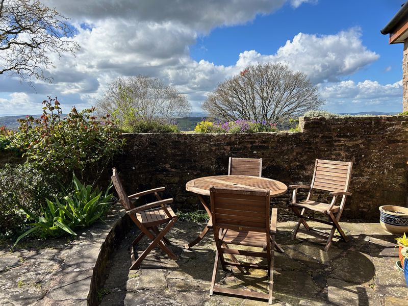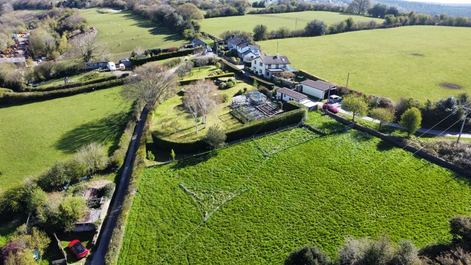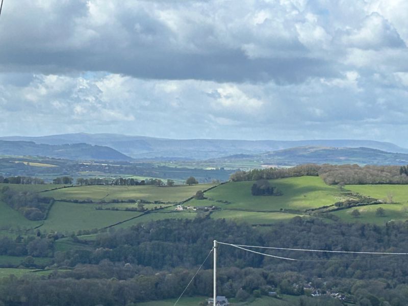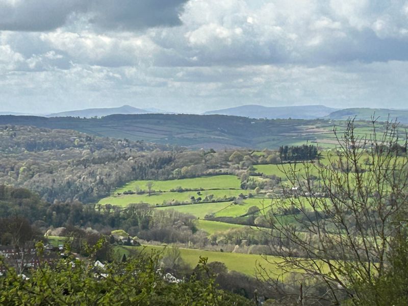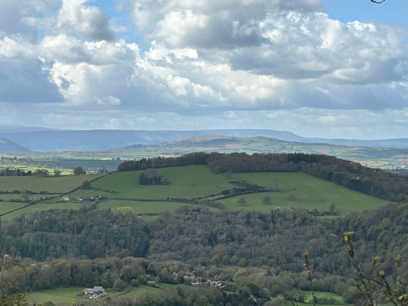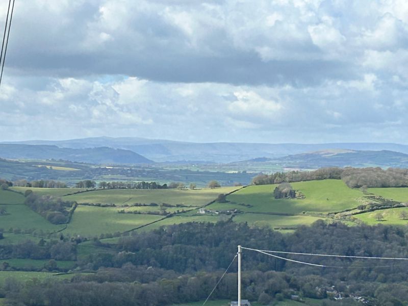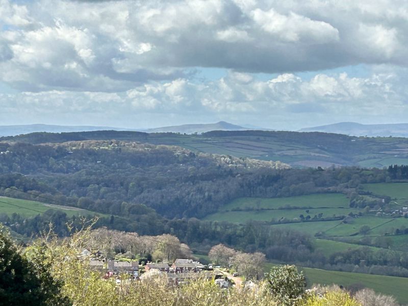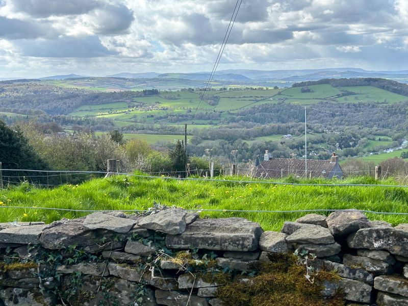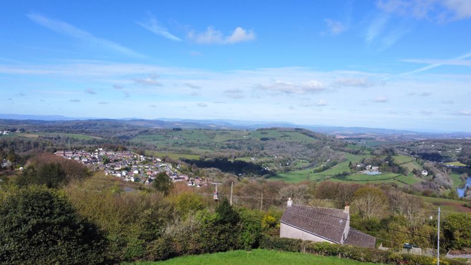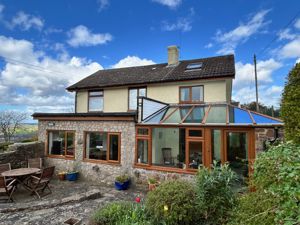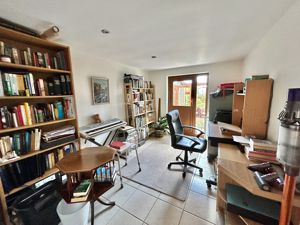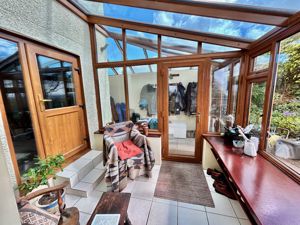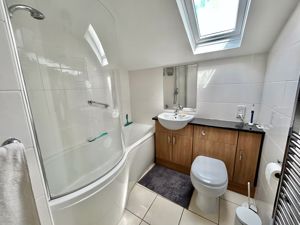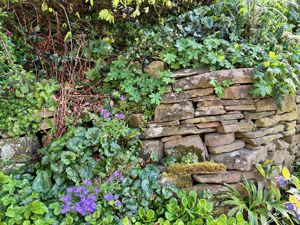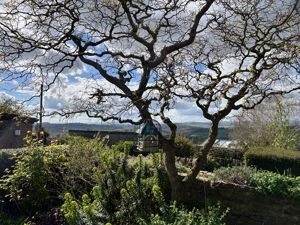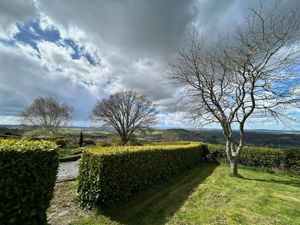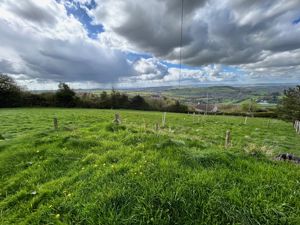High Beech Road The Pludds, Ruardean £650,000
Please enter your starting address in the form input below.
Please refresh the page if trying an alternate address.
- FOUR BEDROOMS
- THREE RECEPTION ROOMS
- DOUBLE GARAGE BLOCK
- DOUBLE GLAZING & CENTRAL HEATING
- FURTHER OUTBUILDINGS
- LANDSCAPED GARDENS
- PADDOCK
- FINE VIEWS
- UNRIVALED LOCATION
- RARELY AVAILABLE
Perched high above the River Wye, looking down on this famous river as it winds through its valley, also giving panoramic views across five counties including the Brecon Beacons, Black Mountains and much of Herefordshire, this spacious, light and airy cottage enjoys one of the best positions in the county. It has four bedrooms, three reception rooms, an acre of gardens and paddock, double garage block and a quiet almost secret location.
High Beech Road is on the outskirts of the hamlet of The Pludds, which has a thriving village hall which hosts several clubs and has regular events. Nearby is the village of Ruardean which has a primary school, GP practice and village hall. Within the catchment area for the renowned Dene Magna secondary school. Regular bus service to the Market Towns of Ross-on-Wye, Cinderford and the City of Gloucester which is approximately 14 miles away.
A wider range of facilities also available throughout the Forest of Dean including an abundance of woodland and river walks. The Severn Crossings and M4 towards London, Bristol and Cardiff are easily reached from this area along with the cities of Gloucester and Cheltenham for access onto the M5 and the Midlands.
Entrance door to -
Front Porch
Of half glazed construction with tiled floor, half glazed door to -
Kitchen/Dining room
18' 0'' x 10' 7'' (5.48m x 3.22m)
Fitted at wall and base level with peninsular unit, quartz worktops and splash-backs, sink unit, oven & induction hob with hood over, dishwasher, microwave, tiled floors, radiators, windows to side and front with superb views.
Lounge
17' 6'' x 13' 6'' (5.33m x 4.11m)
Multi-fuel stove inset in fireplace, radiators, windows to side with superb views, oak floor, opening into -
Family Room
15' 3'' x 8' 6'' (4.64m x 2.59m)
Oak floor, radiators, window to rear and side with excellent outlook, door to -
Conservatory
9' 8'' x 8' 8'' (2.94m x 2.64m)
Three quarter glazed, tiled floor, door to office and door to -
Rear Porch
11' 0'' x 6' 0'' (3.35m x 1.83m)
Doors to rear and side.
Off the Kitchen is -
Rear Hall
Stairs off, under-stairs storage, windows to rear, airing cupboard, boiler cupboard with oil fired boiler.
Utility Room
10' 0'' x 6' 4'' (3.05m x 1.93m)
Fitted at wall and base level, sink unit, tiled splash-back, built-in cupboard with plumbing for washing machine, vent for clothes dryer.
W.C.
Two piece suite, tiled floor.
Office
12' 3'' x 8' 6'' (3.73m x 2.59m)
Tiled floor, radiator, door to conservatory.
First Floor Landing
Window to side, built-in airing cupboard.
Master bedroom
16' 3'' x 13' 4'' inclusive (4.95m x 4.06m)
Windows to front and side with breath-taking views, radiators, built-in wardrobes.
En-suite
Shower cubicle, W.C., vanity wash hand basin, tiling to floor and walls, window, fan heater.
Bedroom Two
12' 0'' x 11' 2'' (3.65m x 3.40m)
Window with breath-taking views, radiator.
Bedroom Three
12' 2'' x 8' 5'' (3.71m x 2.56m)
Windows to rear and side, sky light, radiator, loft access.
Bedroom Four
8' 7'' x 8' 3'' (2.61m x 2.51m)
Sky light, radiator, eaves storage.
Bathroom
Bath with over-bath shower and screen, vanity wash hand basin, W.C., tiling to floor and walls, towel rail radiator.
Outside
Immediate to the property there is a path to the front door. The garden has attractive herbaceous borders, lawned areas and a large patio, bounded by a stone wall. There is a large garage (30' x 18') /workshop block with electric door and separate store and a graveled driveway and parking area. On the opposite side of the small approach road are the main gardens, taking advantage of the westerly aspect with just outstanding views. There is a paddock area, a growing area for fruit and vegetables, two greenhouses and a 30' x 10' workshop block with power, light, and mains water. There is a very pleasant summer house, ornamental pond with powered waterfall feature and seating area, herbaceous borders and orchard area with fruit trees. In all the gardens are in excess of an acre and although detached from the main dwelling, having electric and water supply and drainage, can be enjoyed without constant recourse to the main dwelling.
Services
Mains water, electricity and private drainage are connected to the property. The heating system and services where applicable have not been tested.
Click to enlarge

Ruardean GL17 9UD





