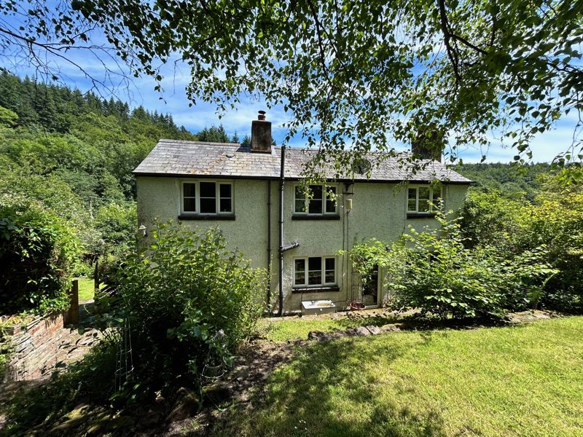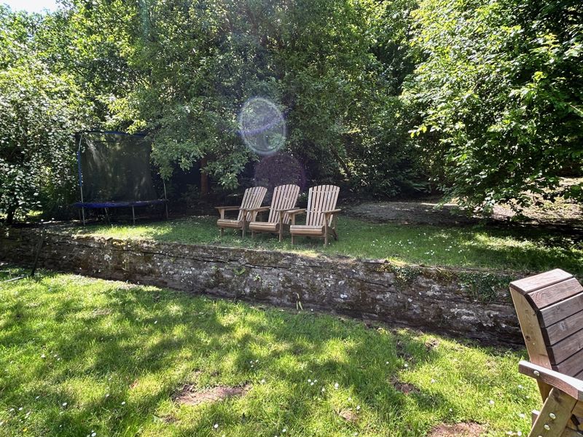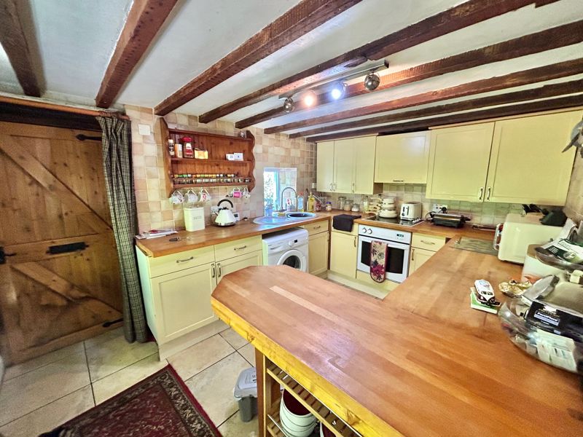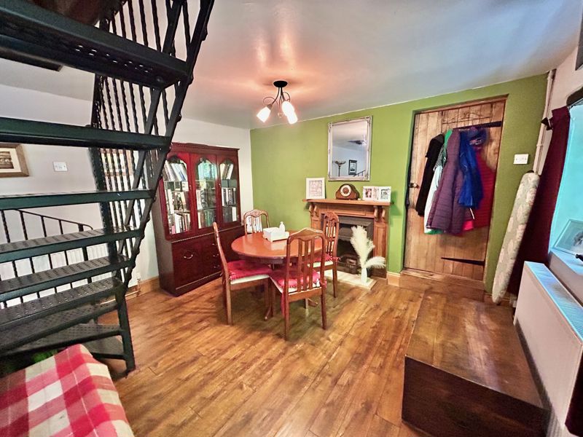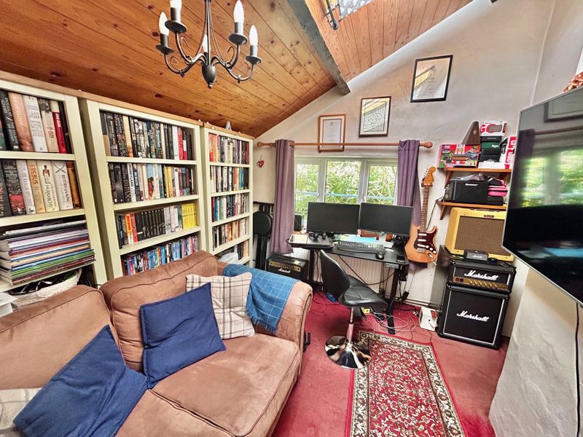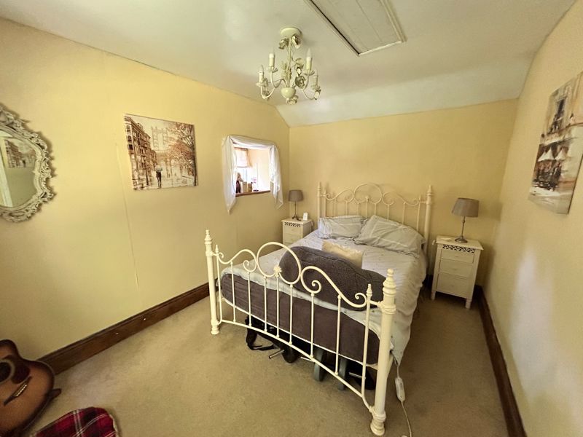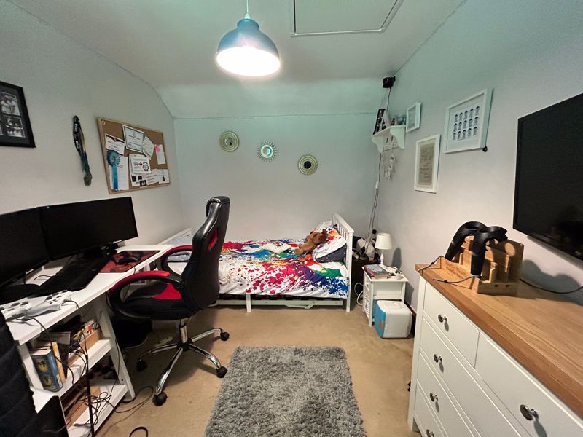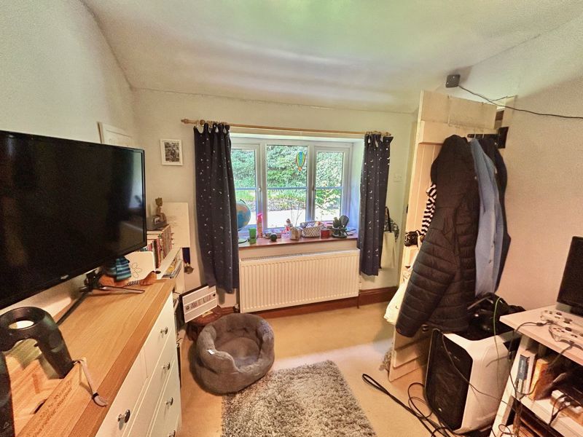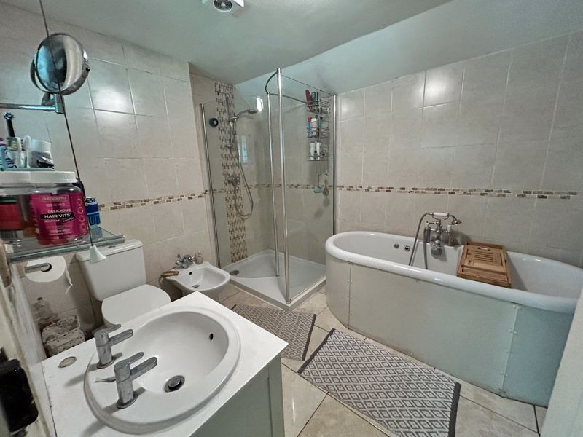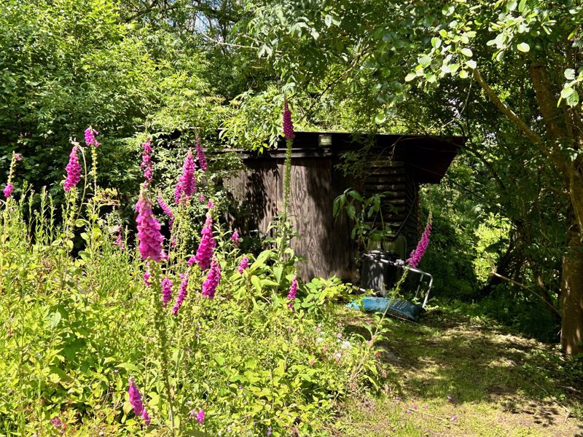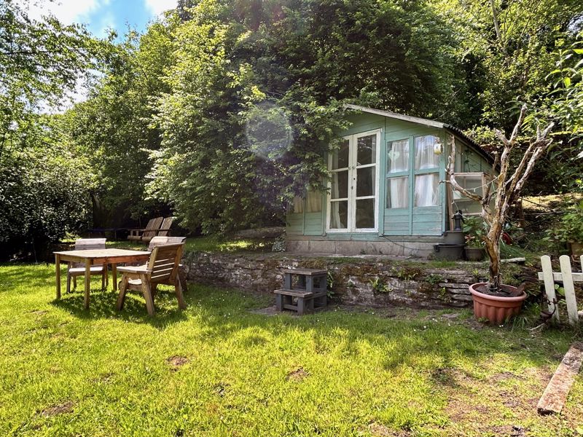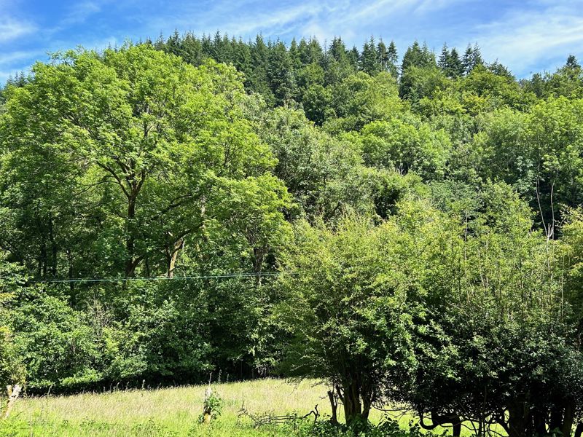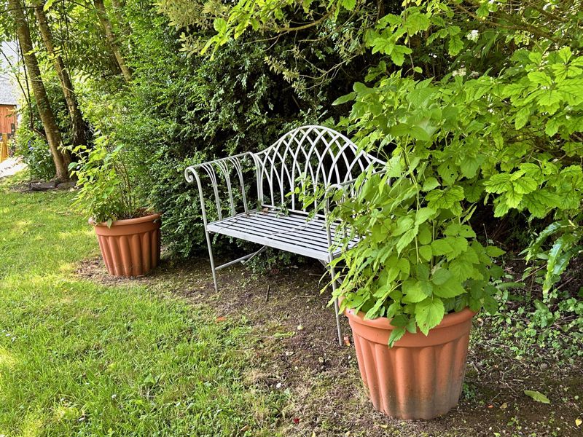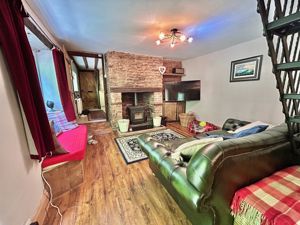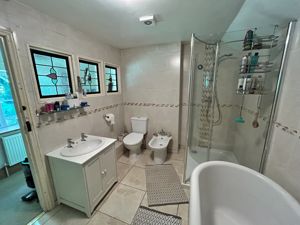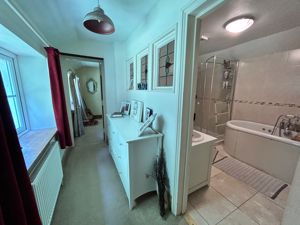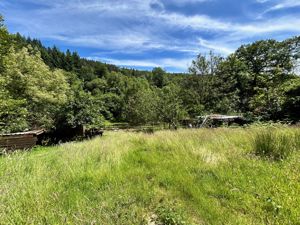Bradley Cottages Lower Soudley, Soudley £325,000
Please enter your starting address in the form input below.
Please refresh the page if trying an alternate address.
- THREE BEDROOMS (ONE DOWNSTAIRS)
- KITCHEN
- LUXURY BATHROOM
- CENTRAL HEATING
- DOUBLE GLAZING
- OFF ROAD PARKING
- GARDENS OF APPROXIMATELY 1/3 ACRE
- PLEASANT WOODLAND OUTLOOK
- SITUATED IN THE SOUGHT AFTER SOUDLEY VALLEY IN A PICTURESQUE RUARAL LOCATION
In a delightful wooded valley, a three bedroom back-to-back cottage situated in a sought after rural location with approximately 1/3 acre gardens and having pleasant outlook.
The picturesque village of Soudley is surouned by woodland providing a stunning backdrop and has a school, pub and heritage museum with tea shop.
A wider range of facilities are also available throughout the Forest of Dean including an abundance of woodland and river walks. The Severn crossings and M4 towards London, Bristol and Cardiff are easily reached from this area along with the cities of Gloucester and Cheltenham for access onto the M5 and the Midlands.
Entrance door to -
Kitchen
12' 0'' x 8' 1'' (3.65m x 2.46m)
Fitted at wall and base level providing worktop and storage space, breakfast bar, sink unit, tiled splash-backs, beamed ceiling, plumbing for automatic washing machine, fitted oven, hob with hood over, tiling to floor, window to side and rear.
Living Room
23' 0'' x 12' 0'' (7.01m x 3.65m)
Two attractive period style fireplaces, one with a fitted wood-burning stove, two windows to front, one with built-in window seat with under storage, door to front elevation, staircase and door through to -
Bedroom Three
10' 5'' x 9' 1'' (3.17m x 2.77m)
Window to front, radiator, skylight, built-in storage.
First floor stairs to -
Landing
Feature brick walls and built-in cupboard, radiator, window to front, internal stained glass windows and door leading to -
Bathroom
Fitted with freestanding spa bath, vanity unit with bowl basin, W.C., bidet and shower cubicle with shower, towel rail radiator, tiling to walls and floor, large built-in airing cupboard and heated floor.
Bedroom One
11' 10'' x 8' 9'' (3.60m x 2.66m)
Windows to front and side, radiator.
Bedroom Two
11' 10'' x 8' 2'' (3.60m x 2.49m)
Window to front, radiator.
Outside
A feature of the property are the large approaching 1/3 acre gardens which have terraced lawned areas, herbaceous borders, mature shrubs and trees, driveway leading to timber garage and outbuildings.
Services
Mains water, electricity and drainage are connected to the property. The heating system and services where applicable have not been tested.
Click to enlarge
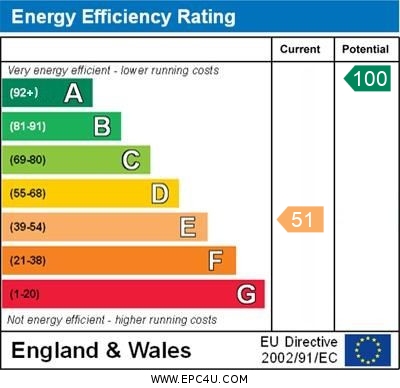
Soudley GL14 2UE



