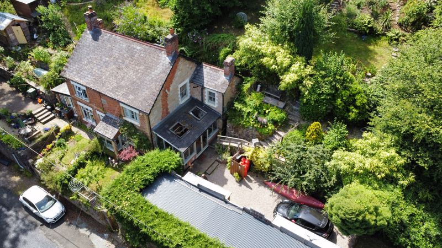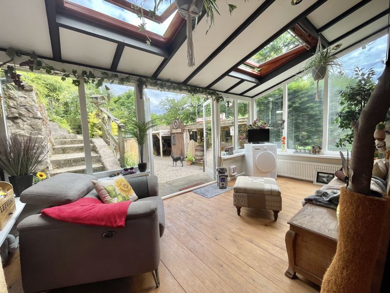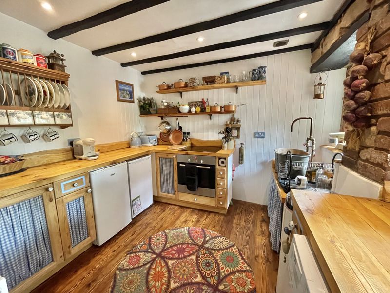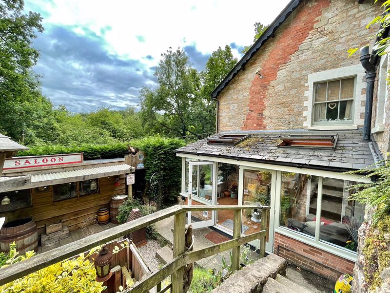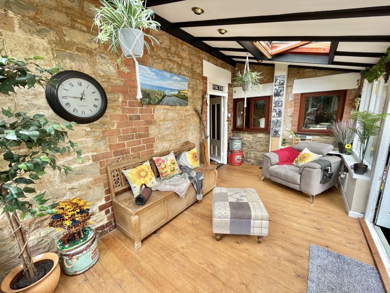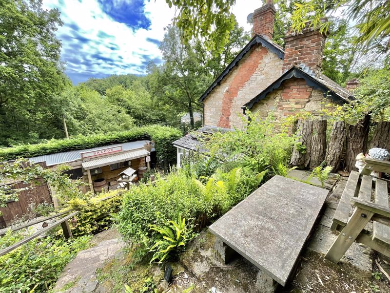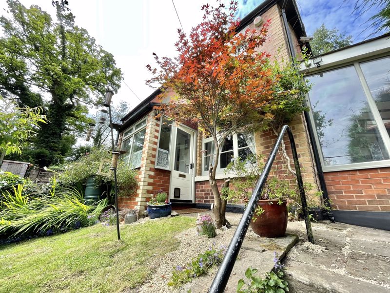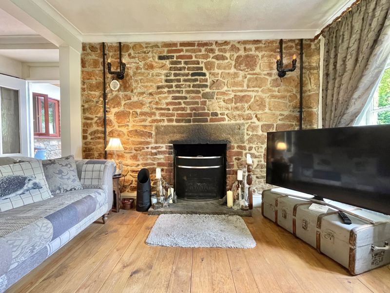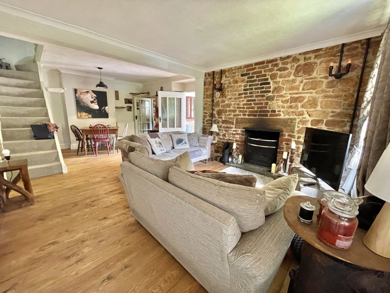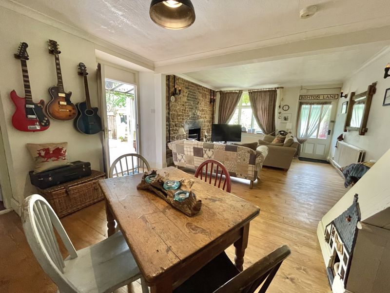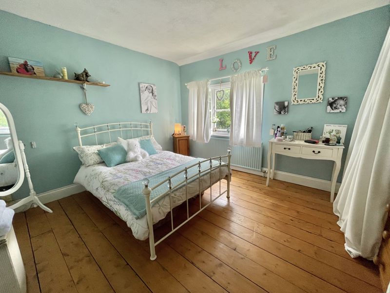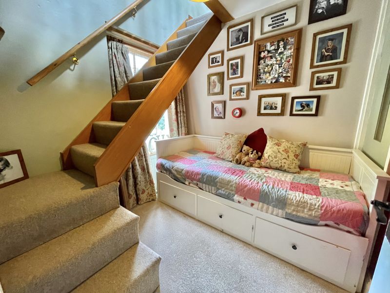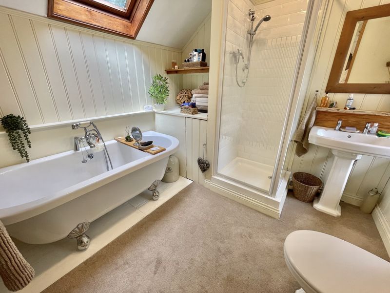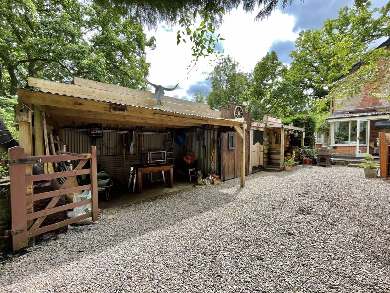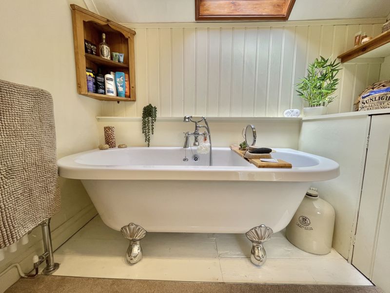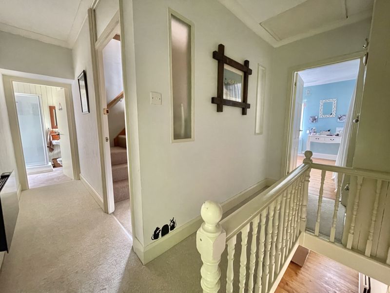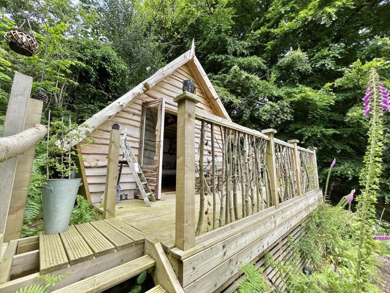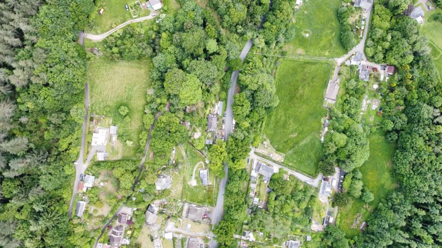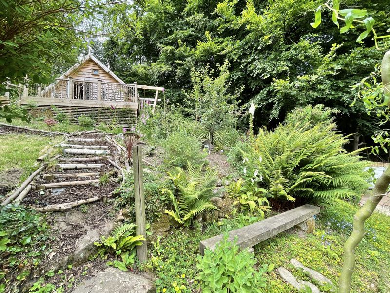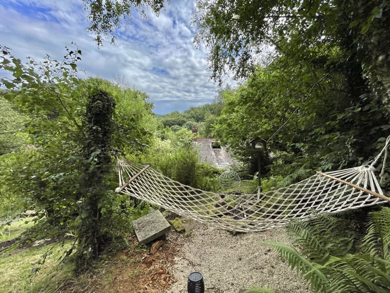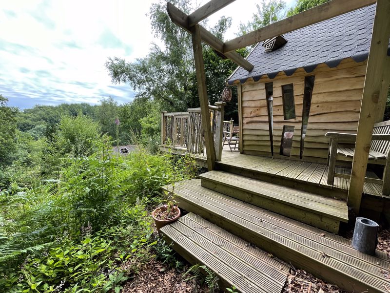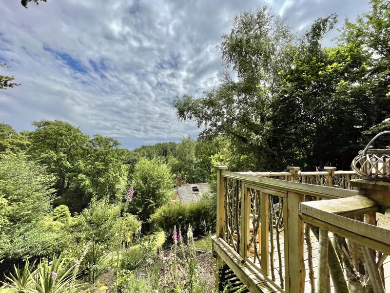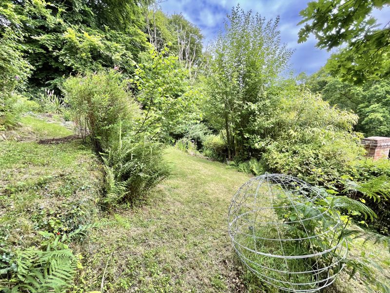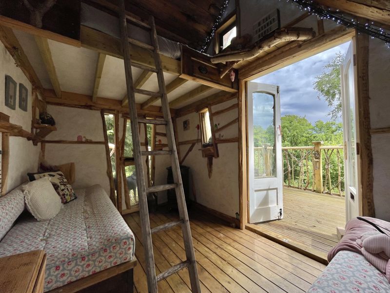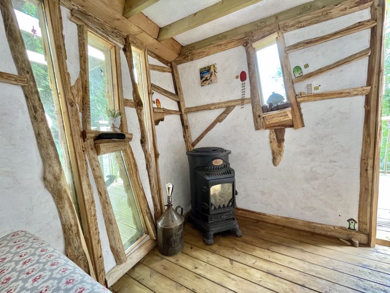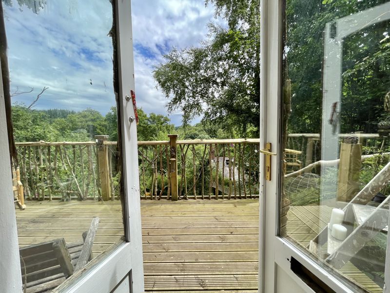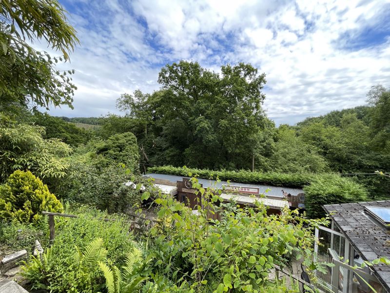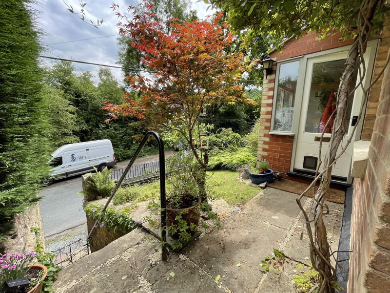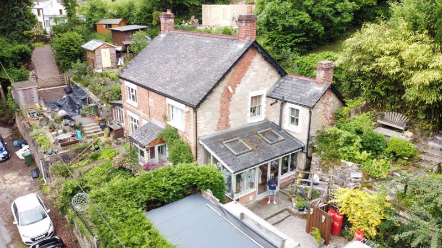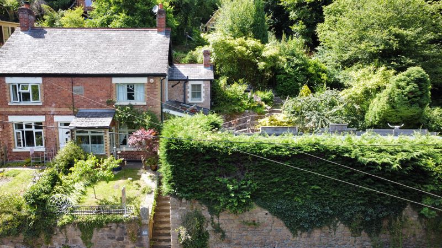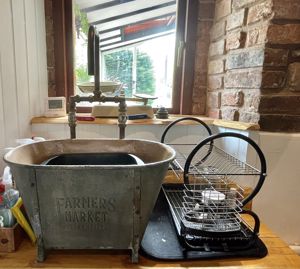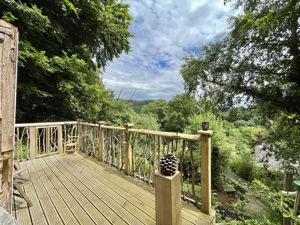Hangerberry, Lydbrook Offers Over £400,000
Please enter your starting address in the form input below.
Please refresh the page if trying an alternate address.
- BEAUTIFUL FOREST COTTAGE DATING BACK TO 1901
- INTERESTING GARDENS WITH A RANGE OF OUTBUILDINGS AND AMPLE OFF ROAD PARKING
- LOUNGE/DINING ROOM WITH OPEN FIRE
- KITCHEN
- SUN ROOM
- TWO DOUBLE BEDROOMS
- SINGLE BEDROOM (OFFICE/OCCASIONAL ROOM)
- FAMILY BATHROOM
- ORIGINAL FEATURES AND SOME ORIGINAL WINDOWS
- HOBBIT HOUSE AND TREE HOUSE WITH POWER & LIGHT
KJT Residential are delighted to offer for sale this lovely three bedroom Cottage, set in approx. half acre of gardens and grounds with excellent outlook across the Lydbrook Valley. The property has been modernised in a unique and eclectic style both inside and out and can only be truly appreciated with a full inspection. Something for those looking for the different and unique would not be disappointed. Features include tree house, beamed outbuildings and some interesting materials throughout.
Hangerberry is situated on a hillside on the outskirts of the Village of Lydbrook. Lydbrook is a short walk away and has a good range of facilities including primary education, local shop, health care and community centre and is situated between the Wye Valley and the Forest of Dean.
A wider range of facilities also available throughout the Forest of Dean including an abundance of woodland and river walks. The Severn Crossings and M4 towards London, Bristol and Cardiff are easily reached from this area along with the cities of Gloucester and Cheltenham for access onto the M5 and the Midlands.
Door to front porch with pleasant outlook, wood floor, door to -
Lounge/Dining Room
23' 0'' x 12' 9'' (7.01m x 3.88m)
Cosy and full of character, having an open fire and an exposed stone wall. Three radiators, pine flooring, USB points, original window to front.
Kitchen
9' 2'' x 8' 2'' (2.79m x 2.49m)
Bespoke fitted kitchen, fitted oven and hob, the most quirky galvanised sink unit with industrial style taps, plumbing for automatic washing machine. Two windows overlook the sun room.
From Lounge, doors open to -
Sun Room
18' 0'' x 10' 4'' (5.48m x 3.15m)
This room has the perfect outlook with double glazed windows and double glazed French doors onto private patio area, wood floor, skylights, radiator, exposed stone wall, radiator, doors to outside.
From Living Room, stairs to -
First Floor Landing
Original sash window overlooks garden, electric heater, built-in store cupboard.
Bedroom Two
11' 4'' x 11' 4'' (3.45m x 3.45m)
Original latched windows to front with pleasant outlook, radiator, built-in curtained wardrobes and chest of drawers.
Family Bathroom
Four piece suite comprising low level W.C., clawed roll top bath, shower cubicle and Edwardian style sink, tongue and grove walls, cupboard housing Worcester boiler (the property is supplied with bottled gas), sash windows.
Bedroom Three
7' 7'' x 7' 5'' (2.31m x 2.26m)
Under-stairs storage, sash window to side aspect. Stairs off to -
Master Bedroom
13' 4'' x 12' 9'' (4.06m x 3.88m)
Skylight looking out on to the trees of the garden, T.V. point, BT point, electric heater, beams, access to loft space.
Outside
The property is approached over a Forestry Commission driveway which the property has right of easement over with access rights leading to five-bar gate which in turn opens on to gravelled parking area with carport. There is a range of outbuildings referred to as "The Cowboy Street" by the current vendors, with sheriff's office, jail and saloon bar. Steps then lead to enchanting gardens and patio area for hot tub, barbeque area, store shed and summer house. Further pathways continue giving woodland walk ambience and lead to a spectacular tree house which truly takes advantage of the lovely views and there is a large decked area with rustic balustrade.
Tree House
12' 2'' x 7' 6'' (3.71m x 2.28m)
Has immense character and appeal with exposed timbers, stained glass windows, etc. With living space and mezzanine loft space for bedroom. There is power and light and internet so has potential for a unique Airbnb.
Services
Mains, water and electricity connected to the property. The heating system and services where applicable have not been tested.
Outgoings
Council Tax Band C.
Click to enlarge
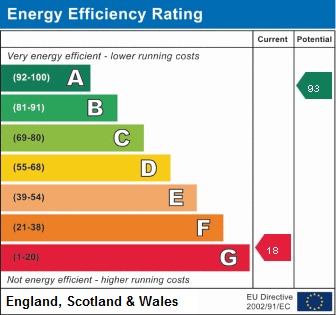
Lydbrook GL17 9QG




