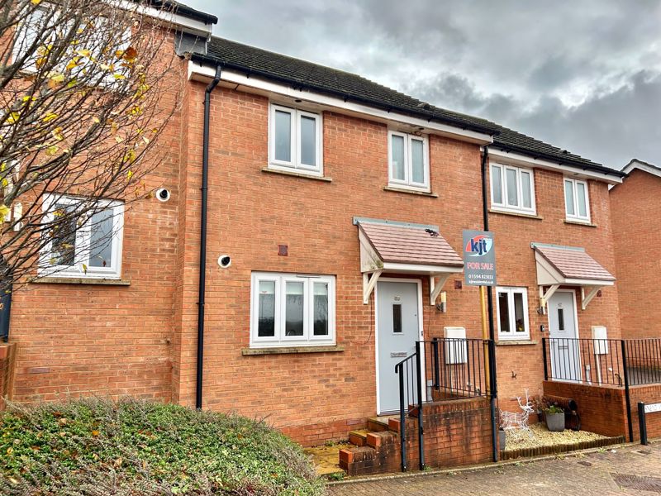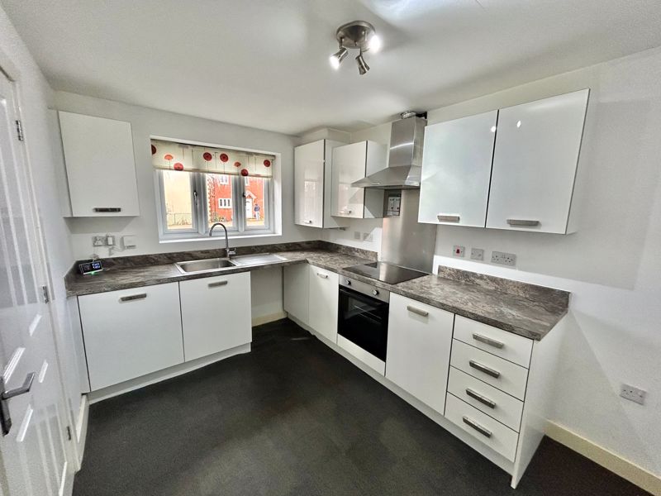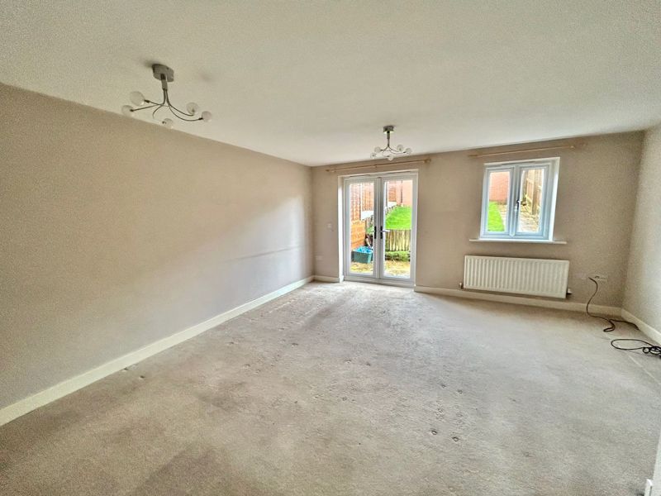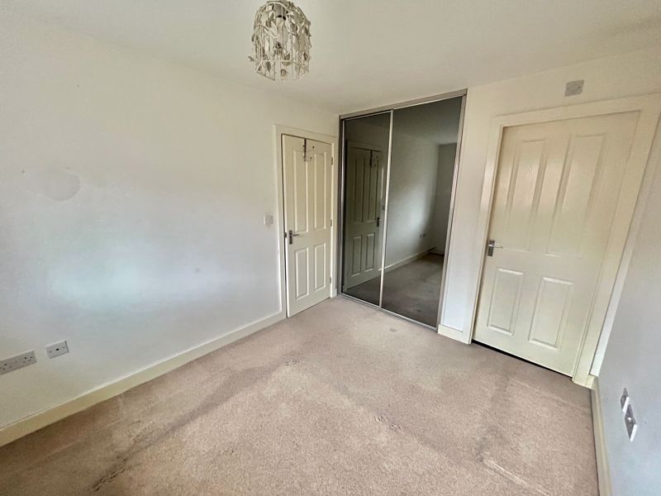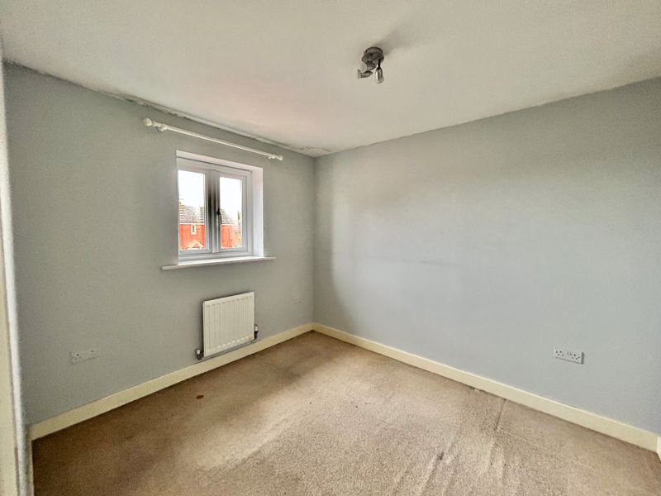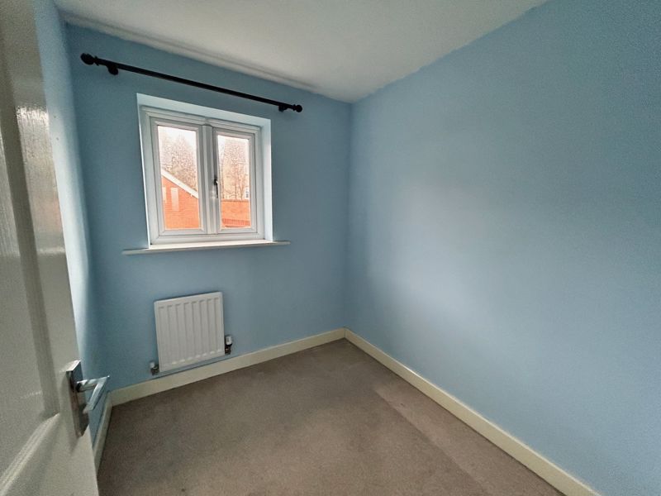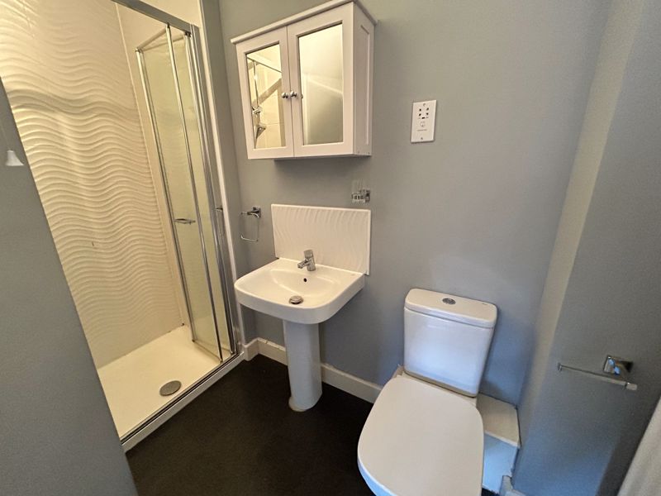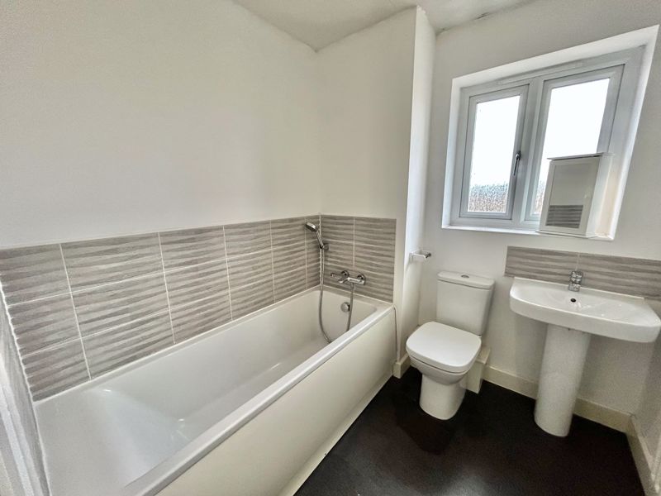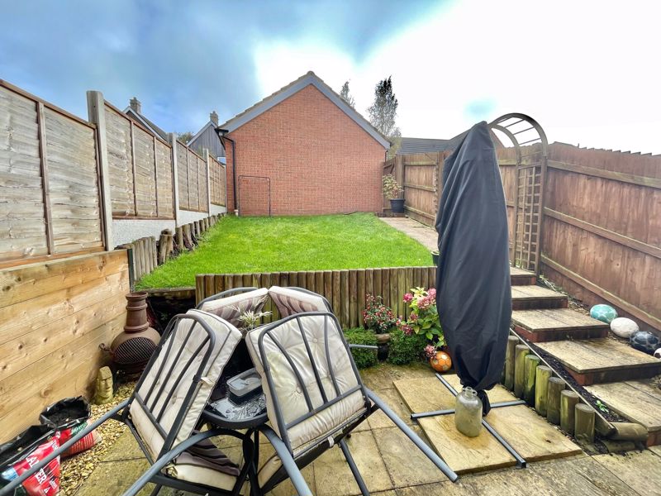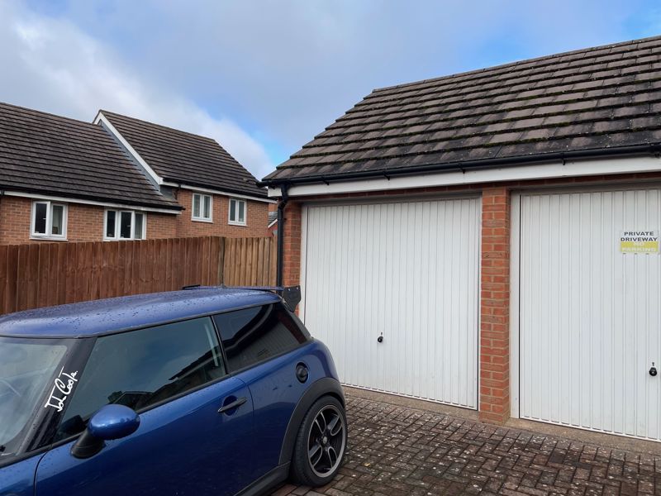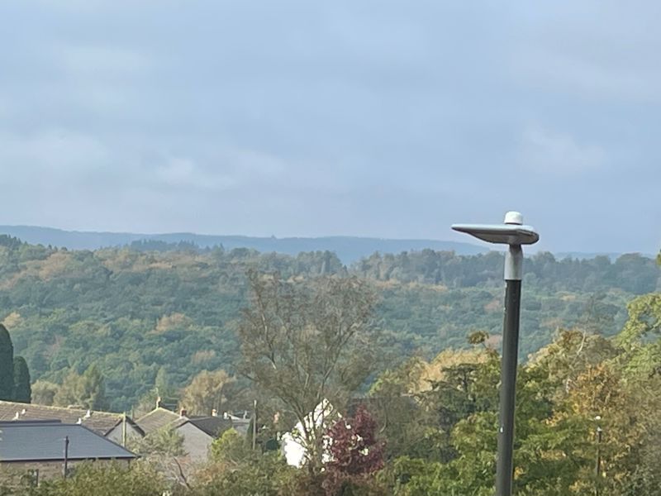Sneyd Wood Road, Cinderford Monthly Rental Of £950.00
Please enter your starting address in the form input below.
Please refresh the page if trying an alternate address.
- THREE BEDROOMS
- KITCHEN/BREAKFAST ROOM
- LOUNGE/DINER
- DOWNSTAIRS W.C.
- EN-SUITE TO MASTER BEDROOM
- FAMILY BATHROOM
- DOUBLE GLAZING
- GAS CENTRAL HEATING
- PRIVATE REAR GARDEN
- GARAGE & OFF ROAD PARKING
Three bedroom mid-terraced house with views to front elevation, garage & gardens and in a popular and sought after location close to St. Whites school. Council Tax Band B, EPC rating C, deposit required - five weeks rent.
The market town of Cinderford offers a range of amenities to include shops, post office, supermarkets, banks, library, health centre, dentist, sports and leisure centre, primary and secondary education and a bus service to Gloucester which is approximately 14 miles away and surrounding areas.
A wider range of facilities also available throughout the Forest of Dean including an abundance of woodland and river walks. The Severn Crossings and M4 towards London, Bristol and Cardiff are easily reached from this area along with the cities of Gloucester and Cheltenham for access onto the M5 and the Midlands.
Part glazed front door to -
Entrance Hall
Radiator, off which is -
Downstairs W.C.
Low level W.C., pedestal wash hand basin, tiled splash-back, radiator.
Kitchen/Breakfast Room
11' 0'' x 10' 1'' (3.35m x 3.07m)
Fitted at wall and base level providing worktop and storage space, sink unit, electric oven with hob and extractor fan, plumbing for washing machine, radiator, wall mounted gas boiler for central heating and domestic hot water, window to front.
Lounge/Diner
15' 4'' x 15' 2'' (4.67m x 4.62m) narrowing to 11' 11' (4.67m)
'L' shaped, two radiators, under-stairs storage cupboard, window and French doors to rear.
From Entrance Hall, stairs to -
First Floor Landing
Access to loft, airing cupboard.
Master Bedroom
10' 10'' x 10' 6'' (3.30m x 3.20m)
Built-in mirror door wardrobe, radiator, window to rear.
En-suite
Comprising shower cubicle & shower with tiled surround, wash hand basin, tiled splash-backs, radiator.
Bedroom Two
10' 0'' x 8' 6'' (3.05m x 2.59m)
Radiator, window to front.
Bedroom Three
7' 1'' x 6' 5'' (2.16m x 1.95m)
Radiator, window to rear.
Family Bathroom
Three piece suite comprising bath, tiled surround, low level W.C., pedestal wash hand basin, tiled splash-back, radiator, window to front.
Outside
To the front, steps lead to front door with iron railing surround. The rear is mainly laid to lawn with a patio area, the garden is made private by wood fencing surround. To the side of the property steps give access to parking area and garage with up and over door.
Services
All main services connected to the property. The heating system and services where applicable have not been tested
Click to enlarge
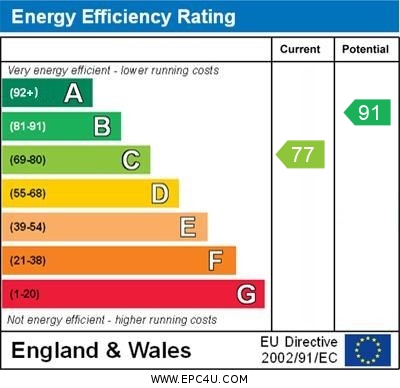
Cinderford GL14 3GA




