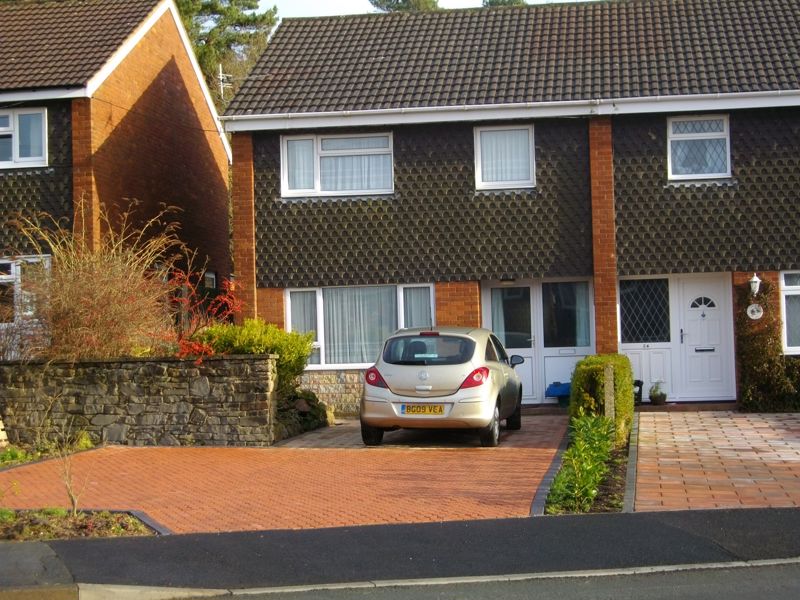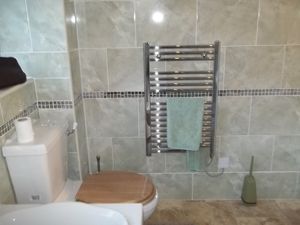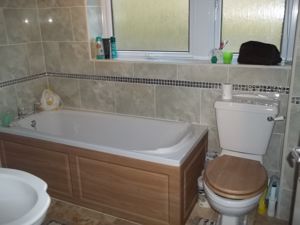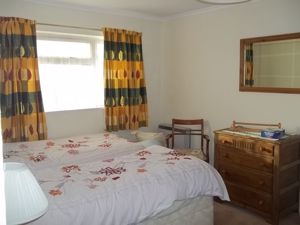Mannings Road, Drybrook Monthly Rental Of £850.00
Please enter your starting address in the form input below.
Please refresh the page if trying an alternate address.
- RECEPTION HALL
- KITCHEN
- LIVING ROOM
- THREE BEDROOMS
- GARDEN
- PARKING
A Three Bedroom Semi Detached House with Large Garden and Ample Parking, Economy 7 Heating, Unfurnished, (Available 15th January 2025), (EPC-D), (Council Tax Band B), Deposit Needed £1038.45)
RECEPTION HALL
Half Glazed door, economy 7 storage heater and stairs to first floor.
LIVING ROOM
15' 4'' x 11' 9'' (4.67m x 3.58m)
Economy 7 storage heater , Electric fire and double glazed window to front.
KITCHEN/DINING ROOM
18' 4'' x 12' 1'' (5.58m x 3.68m)
With base and eye level storage units, worktop space incorporating single drainer stainless steel sink unit, fitted oven, four ring gas hob, extractor fan, plumbing for washing machine, radiator, two storage cupboards, double glazed window to side and rear.
GARDEN UTILITY ROOM
8' 3'' x 7' 6'' (2.51m x 2.28m)
With double glazed doors to outside.
STAIRS TO FIRST FLOOR LANDING
LANDING
Housing airing cupboard and water heater
BEDROOM ONE
13' 6'' x 9' 10'' (4.11m x 2.99m)
9’10 Double Glazed window to front, Range of built in wardrobes, economy 7 Storage heater.
BEDROOM TWO
11' 9'' x 9' 10'' (3.58m x 2.99m)
Double glazed window to rear, economy 7 storage heater
BEDROOM THREE
9' 6'' x 8' 2'' (2.89m x 2.49m)
Double Glazed window the front
BATHROOM
8' 1'' x 6' 2'' (2.46m x 1.88m)
Modern three piece white suite comprising of panelled bath, close coupled W.C, pedestal wash hand basin, Electric corner Power Shower cubicle,programmable electric heated towel rail double glazed window to rear.
OUTSIDE
Large gardens to the rear, over 100ft, access at rear to Forestry Commission Woodland. Parking to front driveway for 3 vehicles
Drybrook GL17 9HS



















































